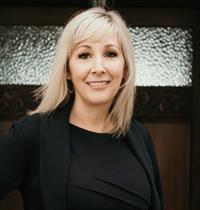601 1029 View St, Victoria
- Bedrooms: 1
- Bathrooms: 1
- Living area: 623 square feet
- Type: Apartment
- Added: 79 days ago
- Updated: 79 days ago
- Last Checked: 17 hours ago
Experience unparalleled urban luxury in this pristine corner unit within a striking nine-storey concrete and steel residence. Boasting impressive 10-foot ceilings, radiant oak engineered hardwood floors, and luxurious quartz countertops and shower, this home exudes sophistication. Enjoy exclusive access to third-floor amenities, including a serene meditation garden and the city's finest condo fitness center. Located in the vibrant Harris Green neighborhood, you're just moments away from Victoria's dynamic downtown. Discover top-tier restaurants, cafes, and shops right at your doorstep. This property also includes one underground parking stall, a storage locker, and the remaining years of a 5-10 year New Home Warranty for ultimate peace of mind and comfort. Seize the chance to elevate your urban lifestyle today. (id:1945)
powered by

Property DetailsKey information about 601 1029 View St
- Cooling: None
- Heating: Forced air, Electric
- Year Built: 2019
- Structure Type: Apartment
Interior FeaturesDiscover the interior design and amenities
- Living Area: 623
- Bedrooms Total: 1
- Above Grade Finished Area: 603
- Above Grade Finished Area Units: square feet
Exterior & Lot FeaturesLearn about the exterior and lot specifics of 601 1029 View St
- View: City view
- Lot Features: Central location, Southern exposure, Other
- Lot Size Units: square feet
- Parking Total: 1
- Parking Features: Underground
- Lot Size Dimensions: 603
Location & CommunityUnderstand the neighborhood and community
- Common Interest: Condo/Strata
- Subdivision Name: Jukebox
- Community Features: Family Oriented, Pets Allowed
Business & Leasing InformationCheck business and leasing options available at 601 1029 View St
- Lease Amount Frequency: Monthly
Property Management & AssociationFind out management and association details
- Association Fee: 355.41
Tax & Legal InformationGet tax and legal details applicable to 601 1029 View St
- Zoning: Residential
- Parcel Number: 030-756-995
- Tax Annual Amount: 2474.17
Additional FeaturesExplore extra features and benefits
- Security Features: Sprinkler System-Fire, Fire alarm system
Room Dimensions

This listing content provided by REALTOR.ca
has
been licensed by REALTOR®
members of The Canadian Real Estate Association
members of The Canadian Real Estate Association
Nearby Listings Stat
Active listings
144
Min Price
$60,000
Max Price
$1,399,000
Avg Price
$514,951
Days on Market
60 days
Sold listings
27
Min Sold Price
$55,000
Max Sold Price
$1,249,000
Avg Sold Price
$568,852
Days until Sold
50 days


































