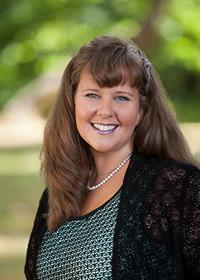3613 Bishop Cres, Port Alberni
- Bedrooms: 4
- Bathrooms: 4
- Living area: 2625 square feet
- Type: Residential
- Added: 23 days ago
- Updated: 18 days ago
- Last Checked: 13 hours ago
FABULOUS 4 BEDROOM, 4 BATHROOM HOME IN CHERRY CREEK WITH VERY PRIVATE BACKYARD. FIRST TIME ON MARKET IN 42 YEARS. GRACIOUS, BEAUTIFUL HOME IN GREAT NEIGHBOURHOOD. NEWER ROOF, LEAFGUARD GUTTERS, HEATED FLOOR IN NEWLY RENO'ED ENSUITE BATHROOM. SAFE IN WINEROOM STAYS. ALL FURNTITURE COULD BE INCLUDED IN SALE, JUST BRING YOUR TOOTHBRUSH 1 NOTE: LOT SIZE, HOUSE SIZE FROM BCAA; ALL ROOM SIZES APPROX. (id:1945)
powered by

Show More Details and Features
Property DetailsKey information about 3613 Bishop Cres
Interior FeaturesDiscover the interior design and amenities
Exterior & Lot FeaturesLearn about the exterior and lot specifics of 3613 Bishop Cres
Location & CommunityUnderstand the neighborhood and community
Tax & Legal InformationGet tax and legal details applicable to 3613 Bishop Cres
Room Dimensions

This listing content provided by REALTOR.ca has
been licensed by REALTOR®
members of The Canadian Real Estate Association
members of The Canadian Real Estate Association
Nearby Listings Stat
Nearby Places
Additional Information about 3613 Bishop Cres















