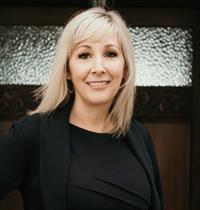203 1155 Yates St, Victoria
- Bedrooms: 1
- Bathrooms: 1
- Living area: 1224 square feet
- Type: Apartment
- Added: 19 days ago
- Updated: 10 days ago
- Last Checked: 3 hours ago
Welcome to this chic 1 bedroom unit in Wilden Lofts! This rare find features a semi-private stairway to the unit and a private exterior door off the large balcony. A condo that feels like a townhouse and is ideal for those who like to BBQ, enjoy the outdoors or have a dog. This freshly painted, well-appointed unit offers maple hardwood floors in the main living areas, open concept kitchen with lots of cabinet space, newer carpet in the bedroom, in-suite laundry and a fantastic layout with an additional sitting room or flex space off the bedroom with sliding door access to the living room. Wilden Lofts is a well run and professionally managed strata of 28 units with pets and rentals permitted. This unit offers one secure underground parking stall and a separate storage locker. Additional parking can be rented for a fee, based on availability. Perfectly located on the outskirts of Downtown within walking distance to Cook Street Village, Dallas Road Waterfront and Fernwood Village! (id:1945)
powered by

Property DetailsKey information about 203 1155 Yates St
- Cooling: None
- Heating: Baseboard heaters
- Year Built: 2003
- Structure Type: Apartment
Interior FeaturesDiscover the interior design and amenities
- Living Area: 1224
- Bedrooms Total: 1
- Above Grade Finished Area: 612
- Above Grade Finished Area Units: square feet
Exterior & Lot FeaturesLearn about the exterior and lot specifics of 203 1155 Yates St
- Lot Size Units: square feet
- Parking Total: 1
- Parking Features: Underground
- Lot Size Dimensions: 701
Location & CommunityUnderstand the neighborhood and community
- Common Interest: Condo/Strata
- Community Features: Family Oriented, Pets Allowed With Restrictions
Business & Leasing InformationCheck business and leasing options available at 203 1155 Yates St
- Lease Amount Frequency: Monthly
Property Management & AssociationFind out management and association details
- Association Fee: 423.76
- Association Name: Firm Management
Tax & Legal InformationGet tax and legal details applicable to 203 1155 Yates St
- Zoning: Multi-Family
- Parcel Number: 025-812-131
- Tax Annual Amount: 2142.4
Additional FeaturesExplore extra features and benefits
- Security Features: Sprinkler System-Fire, Fire alarm system
Room Dimensions

This listing content provided by REALTOR.ca
has
been licensed by REALTOR®
members of The Canadian Real Estate Association
members of The Canadian Real Estate Association
Nearby Listings Stat
Active listings
144
Min Price
$60,000
Max Price
$1,399,000
Avg Price
$514,951
Days on Market
60 days
Sold listings
27
Min Sold Price
$55,000
Max Sold Price
$1,249,000
Avg Sold Price
$568,852
Days until Sold
50 days














































