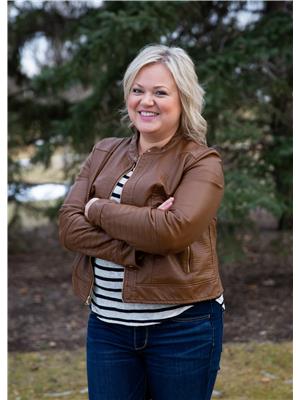426 24 Street S, Lethbridge
- Bedrooms: 5
- Bathrooms: 2
- Living area: 1390 square feet
- Type: Residential
Source: Public Records
Note: This property is not currently for sale or for rent on Ovlix.
We have found 6 Houses that closely match the specifications of the property located at 426 24 Street S with distances ranging from 2 to 10 kilometers away. The prices for these similar properties vary between 420,000 and 555,000.
Nearby Listings Stat
Active listings
28
Min Price
$179,000
Max Price
$1,395,000
Avg Price
$373,800
Days on Market
63 days
Sold listings
34
Min Sold Price
$65,000
Max Sold Price
$429,000
Avg Sold Price
$304,297
Days until Sold
42 days
Property Details
- Cooling: Central air conditioning
- Stories: 1
- Year Built: 1952
- Structure Type: House
- Exterior Features: Vinyl siding
- Foundation Details: Poured Concrete
- Architectural Style: Bungalow
Interior Features
- Basement: Finished, Full
- Flooring: Tile, Hardwood, Laminate, Carpeted, Vinyl
- Appliances: Washer, Refrigerator, Dishwasher, Stove, Dryer, Hood Fan
- Living Area: 1390
- Bedrooms Total: 5
- Fireplaces Total: 1
- Above Grade Finished Area: 1390
- Above Grade Finished Area Units: square feet
Exterior & Lot Features
- Lot Features: Back lane
- Lot Size Units: square feet
- Parking Total: 2
- Parking Features: Attached Garage, Concrete
- Lot Size Dimensions: 9132.00
Location & Community
- Common Interest: Freehold
- Street Dir Suffix: South
- Subdivision Name: Glendale
- Community Features: Lake Privileges
Tax & Legal Information
- Tax Lot: 16, 17
- Tax Year: 2024
- Tax Block: 10
- Parcel Number: 0019568105
- Tax Annual Amount: 4087
- Zoning Description: R-L
It all starts with a fantastic location and residence that you can call home! Situated on a quiet street, this spacious 1390 sq ft bungalow has so much to offer in space, features and appeal. The lot size alone sets this property apart from most at 75'X 122'. Build an additional garage / shop, add R.V. parking, or enlarge the garden space. The options are endless. Bring on the morning sunshine to the interior of the home with the east facing exposure. Perfect for a growing family, the floor plan offers 3 + 2 bedrooms, 2 bathrooms, and a fully developed basement. Hardwood floors, solid oak kitchen cabinetry, updated main bathroom, H.E. furnace, Rinnai tankless hot water system, electrical updates, and 5 major appliances round out the interior features. Improvements outside include rigid foam board insulation prior to the addition of vinyl siding, triple pane PVC windows, updated shingles (2017), as well as an underground sprinkler system. (id:1945)











