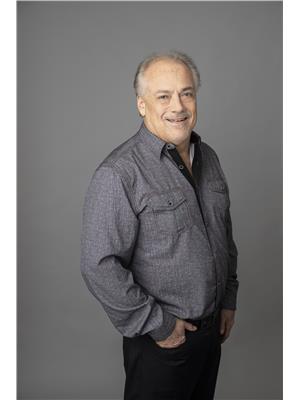19 Frontenac Avenue, Brantford
- Bedrooms: 4
- Bathrooms: 2
- Living area: 1857 square feet
- Type: Residential
- Added: 9 days ago
- Updated: 8 days ago
- Last Checked: 23 hours ago
Fabulous 4 level backsplit home, located in the sought-after Fairview area. Boasting 4 bedrooms and 2 bathrooms, this home offers incredible living space for the growing family. You will be pleasantly surprised how very spacious this home is. Beautiful, renovated kitchen overlooking the sunken living room. All appliances included. Main floor features dining area with formal sitting room providing lots of natural light with the large front window. Patio doors lead to your private backyard from the sunken living room. On this floor you will find the 4th bedroom & 3 pc bathrm. Side entrance to the backyard with a huge closet. The basement provides an additional recroom with a wet bar for the man cave or hobby room. Numerous improvements over the years such as roof in 2020, breaker panel 2020, furnace and A/C in 2018, front sidewalk and fence in 2018, flooring in 2021, front entrance door 2021, most windows updated over the years. 2 garden sheds for your outdoor storage needs. Conveniently located in the north end of Brantford near all amenities, schools, parks, shopping, restaurants, bus route and Gretzky Centre with many recreational options. HWY 403 and HWY 24 both just a few minutes away. This is the perfect family home! (id:1945)
powered by

Show
More Details and Features
Property DetailsKey information about 19 Frontenac Avenue
- Cooling: Central air conditioning
- Heating: Forced air, Natural gas
- Year Built: 1967
- Structure Type: House
- Exterior Features: Brick, Aluminum siding
- Foundation Details: Poured Concrete
- Type: Backsplit Home
- Levels: 4
- Bedrooms: 4
- Bathrooms: 2
- Living Space: Spacious for growing family
Interior FeaturesDiscover the interior design and amenities
- Basement: Finished, Full
- Appliances: Refrigerator, Dishwasher, Stove, Dryer, Wet Bar, Window Coverings, Microwave Built-in
- Living Area: 1857
- Bedrooms Total: 4
- Above Grade Finished Area: 1857
- Above Grade Finished Area Units: square feet
- Above Grade Finished Area Source: Other
- Kitchen: Beautiful, renovated
- Living Room: Sunken, overlooks kitchen
- Dining Area: Formal sitting area with natural light
- Appliances Included: true
- 4th Bedroom: true
- 3 Pc Bathroom: true
- Recreation Room: Basement: true, Wet Bar: true
Exterior & Lot FeaturesLearn about the exterior and lot specifics of 19 Frontenac Avenue
- Lot Features: Wet bar
- Water Source: Municipal water
- Parking Total: 3
- Parking Features: Carport
- Backyard: Private
- Side Entrance: true
- Front Window: Large, providing natural light
- Garden Sheds: 2
- Front Sidewalk: true
- Fence: true
Location & CommunityUnderstand the neighborhood and community
- Directions: Memorial Drive, Buckingham Street; Marshall Street, Frontenac Avenue
- Common Interest: Freehold
- Subdivision Name: 2012 - Fairview/Greenbrier
- Area: Fairview
- Near Amenities: true
- Schools: true
- Parks: true
- Shopping: true
- Restaurants: true
- Bus Route: true
- Gretzky Centre: true
- Highways: Hwy 403: true, Hwy 24: true
Utilities & SystemsReview utilities and system installations
- Sewer: Municipal sewage system
- Utilities: Natural Gas, Electricity, Telephone
- Roof: Year Installed: 2020
- Breaker Panel: Year Installed: 2020
- Furnace: Year Installed: 2018
- Air Conditioning: Year Installed: 2018
- Flooring: Year Installed: 2021
- Front Entrance Door: Year Installed: 2021
- Windows: Most updated over the years
Tax & Legal InformationGet tax and legal details applicable to 19 Frontenac Avenue
- Tax Annual Amount: 3814.23
- Zoning Description: R1B
Additional FeaturesExplore extra features and benefits
- Improvements: Numerous over the years
Room Dimensions

This listing content provided by REALTOR.ca
has
been licensed by REALTOR®
members of The Canadian Real Estate Association
members of The Canadian Real Estate Association
Nearby Listings Stat
Active listings
56
Min Price
$395,000
Max Price
$1,600,000
Avg Price
$681,167
Days on Market
72 days
Sold listings
43
Min Sold Price
$330,000
Max Sold Price
$859,900
Avg Sold Price
$637,958
Days until Sold
36 days
Additional Information about 19 Frontenac Avenue



























































