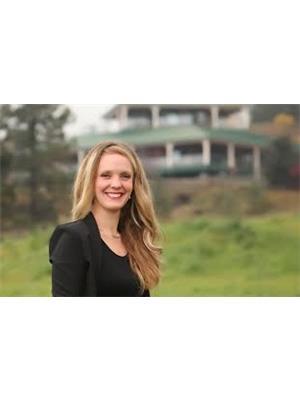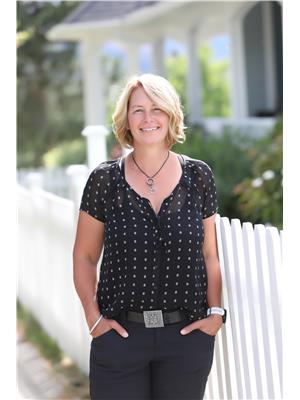255 Aurora Crescent Unit 310, Kelowna
- Bedrooms: 2
- Bathrooms: 2
- Living area: 1121 square feet
- Type: Apartment
- Added: 66 days ago
- Updated: 12 days ago
- Last Checked: 15 hours ago
Don’t miss the chance to own this top-floor unit with TWO parking stalls! Move-in ready with stunning mountain and city views from the community garden rooftop patio. The well-designed layout features a kitchen, spacious living room and dining room leading to the private enclosed balcony—ideal for enjoying your morning coffee or hosting guests. The king sized primary suite features a walk-in closet and ensuite for convenience. A huge second bedroom, full bath and laundry room complete the floor plan. Updated flooring throughout enhances the bright and open feel. Located in a highly walkable area, you’ll have easy access to shopping, dining, transit, pharmacies and more. This unit also features secure entry and parking, providing peace of mind. Experience comfortable living in this spacious, centrally located condo. Book your showing today! (id:1945)
powered by

Property DetailsKey information about 255 Aurora Crescent Unit 310
Interior FeaturesDiscover the interior design and amenities
Exterior & Lot FeaturesLearn about the exterior and lot specifics of 255 Aurora Crescent Unit 310
Location & CommunityUnderstand the neighborhood and community
Property Management & AssociationFind out management and association details
Utilities & SystemsReview utilities and system installations
Tax & Legal InformationGet tax and legal details applicable to 255 Aurora Crescent Unit 310
Room Dimensions

This listing content provided by REALTOR.ca
has
been licensed by REALTOR®
members of The Canadian Real Estate Association
members of The Canadian Real Estate Association
Nearby Listings Stat
Active listings
60
Min Price
$275,000
Max Price
$2,600,000
Avg Price
$812,230
Days on Market
94 days
Sold listings
14
Min Sold Price
$329,900
Max Sold Price
$1,999,999
Avg Sold Price
$677,542
Days until Sold
115 days















