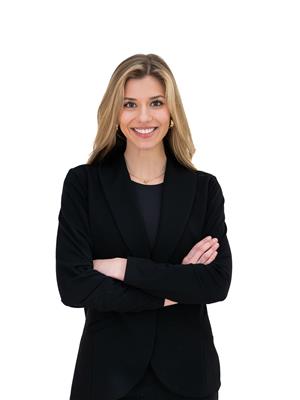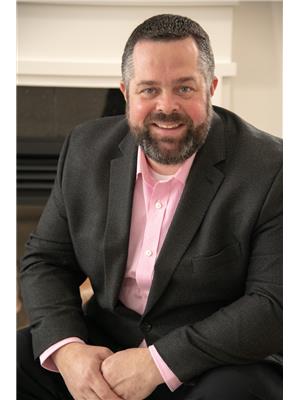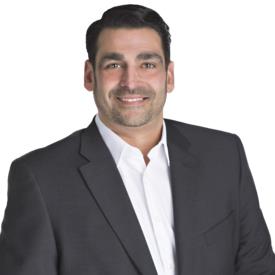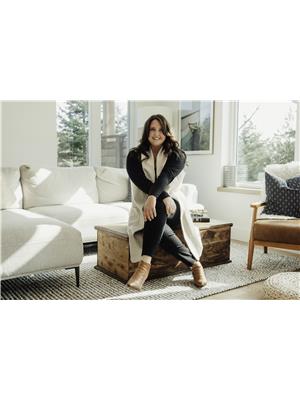3 Balmoral Boulevard, Rothesay
- Bedrooms: 3
- Bathrooms: 3
- Living area: 2517 square feet
- Type: Residential
- Added: 24 days ago
- Updated: 18 days ago
- Last Checked: 41 minutes ago
Welcome to your dream home in the sought-after Central Park of Rothesay. This custom-designed 3-bedroom garden home boasts an exquisite layout that combines elegance with functionality. Offering single-level living, this property is perfect for anyone looking to enjoy easy, comfortable living in a serene setting. The upper-level primary suite is a true retreat, complete with a spa-like bathroom featuring high-end finishes complete with walk in shower and soaker tub, a spacious walk-in closet, and a cozy reading nook or flex spacethe perfect spot to unwind with a book and a cup of tea. The heart of the home is the eat-in kitchen, equipped with quartz countertops and ample space for casual dining. This kitchen flows seamlessly into a bright, open living area, ideal for both relaxing and entertaining. With an additional two bedrooms, custom metal railings, 1.5 baths and a double-car garage, full basement this home ensures that every detail has been thoughtfully considered. Central Park community includes an in ground pool, the convenience of having your lawn & snow removal taken care of for you. Some other details include fully ducted heat pump & ductless heat pump, custom walk way, engineered hardwood floors, and more! Whether youre a professional, a retiree, or a small family, this garden home offers a blend of luxury and practicality in a prime Rothesay location. Dont miss your opportunity to make it yours! All sizes to be confirmed by purchaser. (id:1945)
powered by

Property DetailsKey information about 3 Balmoral Boulevard
- Cooling: Central air conditioning, Heat Pump, Air Conditioned
- Heating: Heat Pump
- Structure Type: House
- Exterior Features: Wood, Stone
- Foundation Details: Concrete
- Type: Garden Home
- Bedrooms: 3
- Bathrooms: 1.5
- Single Level Living: true
- Garage: Double-car
- Basement: Full
Interior FeaturesDiscover the interior design and amenities
- Basement: Unfinished, Full
- Flooring: Tile, Wood
- Living Area: 2517
- Bedrooms Total: 3
- Bathrooms Partial: 1
- Above Grade Finished Area: 2517
- Above Grade Finished Area Units: square feet
- Primary Suite: Luxury: true, Bathroom: Type: Spa-like, Features: High-end finishes, Walk-in shower, Soaker tub, Walk-in Closet: true, Reading Nook: true
- Kitchen: Type: Eat-in, Countertops: Quartz, Casual Dining Space: true
- Living Area: Open Concept: true, Natural Light: true
- Additional Bedrooms: 2
- Custom Features: Metal railings, Engineered hardwood floors
Exterior & Lot FeaturesLearn about the exterior and lot specifics of 3 Balmoral Boulevard
- Lot Features: Cul-de-sac, Balcony/Deck/Patio
- Water Source: Municipal water
- Lot Size Units: square meters
- Parking Features: Attached Garage, Garage
- Lot Size Dimensions: 0
- Custom Walkway: true
Location & CommunityUnderstand the neighborhood and community
- Directions: Hampton Road to Hillcrest to Balmoral
- Common Interest: Freehold
- Community Name: Central Park of Rothesay
- Features: In-ground pool, Serene setting
Property Management & AssociationFind out management and association details
- Association Fee: 465
- Lawn Care: Included
- Snow Removal: Included
Utilities & SystemsReview utilities and system installations
- Sewer: Municipal sewage system
- Heating: Fully ducted heat pump, Ductless heat pump
Tax & Legal InformationGet tax and legal details applicable to 3 Balmoral Boulevard
- Parcel Number: 30353197
- Tax Annual Amount: 6949.21
Additional FeaturesExplore extra features and benefits
- Suitability: Professionals, Retirees, Small families
- Opportunity: Don't miss your chance to make it yours
- Size Confirmation: All sizes to be confirmed by purchaser
Room Dimensions

This listing content provided by REALTOR.ca
has
been licensed by REALTOR®
members of The Canadian Real Estate Association
members of The Canadian Real Estate Association
Nearby Listings Stat
Active listings
3
Min Price
$275,000
Max Price
$699,900
Avg Price
$509,967
Days on Market
54 days
Sold listings
4
Min Sold Price
$349,900
Max Sold Price
$884,500
Avg Sold Price
$575,575
Days until Sold
38 days
Nearby Places
Additional Information about 3 Balmoral Boulevard






















































