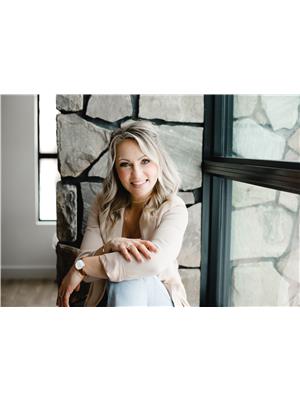29132 Road 33 N Road N, Mitchell
- Bedrooms: 5
- Bathrooms: 2
- Living area: 2165 square feet
- Type: Residential
- Added: 5 days ago
- Updated: 2 days ago
- Last Checked: 10 hours ago
R16//Mitchell/Showings Start Now. Offers Presented as received. Open House Sun Oct 6th @ 2pm - 4pm | Welcome to your slice of country paradise! Nestled on 5 picturesque acres, this charming country home offers the perfect blend of tranquility and functionality for those who love rural living. Whether you're an equestrian enthusiast or looking to raise cattle, this property is tailored to meet your needs. With 5 spacious bedrooms and 2 full bathrooms, this home is ideal for families or anyone looking for room to grow. The property is partially fenced, providing secure areas for your horses or cattle to graze and roam freely. Don t miss this opportunity to own a beautiful country home that caters to your rural lifestyle. Whether you dream of morning rides or peaceful evenings under the stars, this property is ready to welcome you home. Schedule a showing today and experience the charm and possibilities for yourself! (id:1945)
powered by

Property Details
- Cooling: Central air conditioning
- Heating: Forced air, Electric
- Year Built: 2002
- Structure Type: House
- Architectural Style: Bungalow
Interior Features
- Flooring: Laminate
- Appliances: Washer, Refrigerator, Water softener, Dishwasher, Stove, Dryer, Microwave, Storage Shed, Window Coverings, Garage door opener, Garage door opener remote(s), Microwave Built-in
- Living Area: 2165
- Bedrooms Total: 5
Exterior & Lot Features
- Lot Features: Private setting, Treed, Cooking surface, Country residential
- Water Source: Well
- Lot Size Units: acres
- Parking Features: Attached Garage, Parking Pad, Other, Other
- Lot Size Dimensions: 5.000
Location & Community
- Common Interest: Freehold
- Street Dir Suffix: North
Utilities & Systems
- Sewer: Septic Tank and Field
Tax & Legal Information
- Tax Year: 2023
- Tax Annual Amount: 3382.28
Room Dimensions
This listing content provided by REALTOR.ca has
been licensed by REALTOR®
members of The Canadian Real Estate Association
members of The Canadian Real Estate Association


















