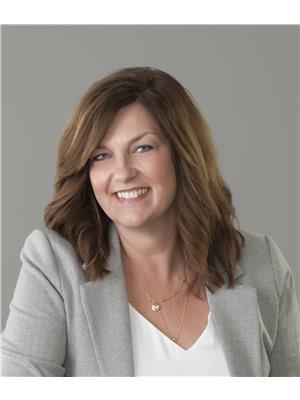13 Ashford Lane, Steinbach
- Bedrooms: 3
- Bathrooms: 4
- Living area: 1480 square feet
- Type: Residential
- Added: 11 days ago
- Updated: 17 hours ago
- Last Checked: 10 hours ago
R16//Steinbach/Fantastic family home! 1480 SF + bsmnt and finished on all 3 levels with 3 BRs & 3.5 baths! Close to Woodlawn Elementary and Clearspring Middle Schools, walking paths & more! The lovely covered front deck welcomes you into the open concept main floor living area with beautiful hardwood floors running thru the LR & dining area. The front entrance & kitchen feature easy to clean tile floors. The kitchen comes equipped with ss appliances, including a peninsula offering more kitchen prep space. A half bath compliments the m/f. Upstairs you will find a spacious primary suite with 3pc ensuite, 2 more BRs, 4pc bath and laundry area. The lower level is finished with a large family room, 3pc bath and easy to add a 4th bdr.. Upgrades in 2024 include stainless steel fridge/microwave/dishwasher, some light fixtures, LED pots in l/r and primary bdr, R60 attic insulation and bsmt bathroom shower. Why wait? Quick possession possible. (id:1945)
powered by

Property Details
- Cooling: Central air conditioning
- Heating: Forced air, Natural gas
- Stories: 2
- Year Built: 2007
- Structure Type: House
Interior Features
- Flooring: Tile, Vinyl, Wood, Wall-to-wall carpet
- Appliances: Washer, Refrigerator, Water softener, Dishwasher, Stove, Dryer, Microwave, Blinds, Microwave Built-in
- Living Area: 1480
- Bedrooms Total: 3
- Bathrooms Partial: 1
Exterior & Lot Features
- Lot Features: Low maintenance yard, Flat site, Back lane, No Smoking Home, Sump Pump
- Water Source: Municipal water
- Parking Features: Parking Pad, Rear
- Road Surface Type: Paved road
Location & Community
- Common Interest: Freehold
Utilities & Systems
- Sewer: Municipal sewage system
Tax & Legal Information
- Tax Year: 2024
- Tax Annual Amount: 3275.56
Room Dimensions
This listing content provided by REALTOR.ca has
been licensed by REALTOR®
members of The Canadian Real Estate Association
members of The Canadian Real Estate Association


















