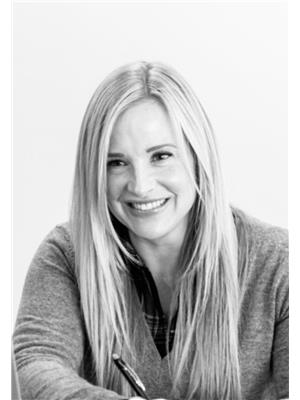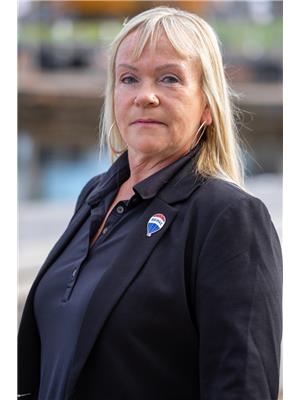4792 Highway 7, Asphodel Norwood
- Bedrooms: 3
- Bathrooms: 2
- Type: Residential
- Added: 23 days ago
- Updated: 3 days ago
- Last Checked: 6 hours ago
This spacious well maintained bungalow sits on close to a 1 acre lot between Norwood and Havelock. The large eat in kitchen has abundant storage with oak cupboards and tile floor. There is a spacious dining room with walk out to the deck and private back yard. There is also a front yard patio. The living room is cheery and bright with a large window and wood stove for those cold weather evenings. There are 3 bedrooms, a full bath, an ensuite and main floor laundry. There is an attached garage and a detached one. A great location for those with a young family or those wishing to down size. (id:1945)
powered by

Property Details
- Cooling: Central air conditioning
- Heating: Forced air, Propane
- Stories: 1
- Structure Type: House
- Exterior Features: Vinyl siding
- Foundation Details: Concrete, Slab
- Architectural Style: Bungalow
Interior Features
- Flooring: Tile, Laminate
- Appliances: Washer, Refrigerator, Dishwasher, Stove, Dryer, Water Treatment, Garage door opener, Garage door opener remote(s)
- Bedrooms Total: 3
- Fireplaces Total: 1
- Bathrooms Partial: 1
- Fireplace Features: Woodstove
Exterior & Lot Features
- Lot Features: Level lot, Level
- Parking Total: 11
- Pool Features: Above ground pool
- Parking Features: Attached Garage
- Lot Size Dimensions: 211.7 x 206.6 FT ; Narrow triangle lot
Location & Community
- Directions: 12th Line Dummer
- Common Interest: Freehold
- Community Features: School Bus
Utilities & Systems
- Sewer: Septic System
Tax & Legal Information
- Tax Annual Amount: 2007.2
- Zoning Description: RU
Room Dimensions
This listing content provided by REALTOR.ca has
been licensed by REALTOR®
members of The Canadian Real Estate Association
members of The Canadian Real Estate Association
















