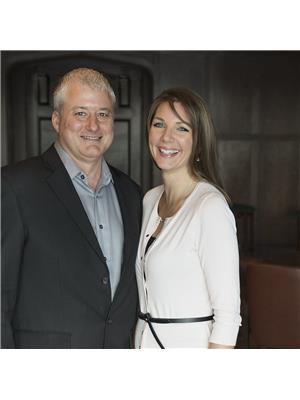21 Lyall Drive, Lockport
- Bedrooms: 3
- Bathrooms: 2
- Living area: 1455 square feet
- Type: Residential
- Added: 9 days ago
- Updated: 2 days ago
- Last Checked: 6 hours ago
R13//Lockport/S/S now, offers as received.Sewage system already connected to low pressure sewer system Enjoy country living at its very best. Situated at the end of a curving driveway, this extremely private & peaceful 1.03 acre in a friendly neighbourhood is not visible from the street.This beautiful Hashimoto custom built 1455 sqft bungalow has been tastefully updated with triple pane Low E argon windows, open concept kitchen with S/S appliances, custom cabinets, granite countertops & a metallic backsplash.Living room & kitchen have doors that open to the deck & the greenery outside. Master bedroom with walk in closet, 2 additional good size bedrooms & a bath complete the main floor. Hardwood flrs in all the rooms ,vinyl planks in the kitchen. Basement has new LVP flrs,Recroom ,washroom,Music Room/Office, 2 Other Possible Bedrooms (might not meet egress),Utility Room & lots of Storage. AT2 garage, Other Upgrades over the years include water softener, HWT (2024),shingles, fascia/soffits, eaves. (id:1945)
powered by

Property DetailsKey information about 21 Lyall Drive
- Cooling: Central air conditioning
- Heating: Forced air, Electric
- Structure Type: House
- Architectural Style: Bungalow
Interior FeaturesDiscover the interior design and amenities
- Flooring: Tile, Vinyl, Wood, Vinyl Plank
- Appliances: Washer, Dishwasher, Stove, Dryer, Hood Fan, Storage Shed, Garage door opener
- Living Area: 1455
- Bedrooms Total: 3
- Fireplaces Total: 1
- Fireplace Features: Wood, Brick Facing
Exterior & Lot FeaturesLearn about the exterior and lot specifics of 21 Lyall Drive
- Lot Features: Private setting, Treed, No Smoking Home, Country residential, Private Yard
- Water Source: Well
- Lot Size Units: acres
- Parking Features: Attached Garage, Other, Other, Oversize
- Lot Size Dimensions: 1.030
Location & CommunityUnderstand the neighborhood and community
- Common Interest: Freehold
Tax & Legal InformationGet tax and legal details applicable to 21 Lyall Drive
- Tax Year: 2024
- Tax Annual Amount: 3239.47
Room Dimensions
| Type | Level | Dimensions |
| Primary Bedroom | Main level | 14.3 x 10.1 |
| Bedroom | Main level | 11.3 x 9.3 |
| Bedroom | Main level | 10.2 x 10.1 |
| Kitchen | Main level | 16.7 x 11 |
| Recreation room | Basement | 25.1 x 16.4 |
| Hobby room | Basement | 12.4 x 19.9 |
| Gym | Basement | 12.4 x 19.9 |
| Storage | Basement | 15.3 x 16.8 |
| Office | Basement | 11.2 x 15.2 |

This listing content provided by REALTOR.ca
has
been licensed by REALTOR®
members of The Canadian Real Estate Association
members of The Canadian Real Estate Association
Nearby Listings Stat
Active listings
1
Min Price
$479,900
Max Price
$479,900
Avg Price
$479,900
Days on Market
9 days
Sold listings
0
Min Sold Price
$0
Max Sold Price
$0
Avg Sold Price
$0
Days until Sold
days















