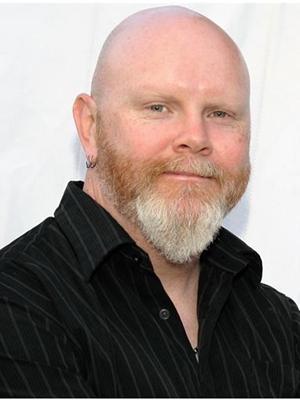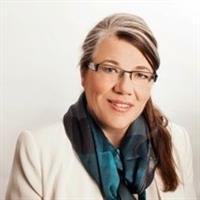9 Hodgson Drive, Barrie Northwest
- Bedrooms: 4
- Bathrooms: 4
- Type: Residential
- Added: 11 days ago
- Updated: 3 days ago
- Last Checked: 31 minutes ago
Welcome to 9 Hodgson , Perfect family home with 3 bedrooms and 3 washrooms, Located in the most desirable neighbourhood with school in the front , newly renovated with all new flooring and porcelain tiles on the main. Freshly painted throughout, Spacious kitchen with granite countertop and breakfast bar. 3 Large bedroom upstairs with a beautiful Master bedroom with walk-in closet and 4 pc washroom with jacuzzi tub. Basement has 2 bedrooms ,a kitchen and a Bathroom.This Home Is Perfect For Any Family Looking To Live In A Quiet, Friendly Neighbourhood Surrounded By Nature! (id:1945)
powered by

Property Details
- Cooling: Central air conditioning
- Heating: Forced air, Natural gas
- Stories: 2
- Structure Type: House
- Exterior Features: Brick
- Foundation Details: Brick
Interior Features
- Basement: Apartment in basement, N/A
- Flooring: Vinyl, Porcelain Tile
- Appliances: Washer, Refrigerator, Dishwasher, Stove, Dryer
- Bedrooms Total: 4
- Bathrooms Partial: 1
Exterior & Lot Features
- Water Source: Municipal water
- Parking Total: 6
- Parking Features: Garage
- Lot Size Dimensions: 39.4 x 109.9 FT
Location & Community
- Directions: Ferndale and Cloughley
- Common Interest: Freehold
Utilities & Systems
- Sewer: Sanitary sewer
- Utilities: Sewer
Tax & Legal Information
- Tax Annual Amount: 5011
- Zoning Description: residential
Room Dimensions

This listing content provided by REALTOR.ca has
been licensed by REALTOR®
members of The Canadian Real Estate Association
members of The Canadian Real Estate Association












