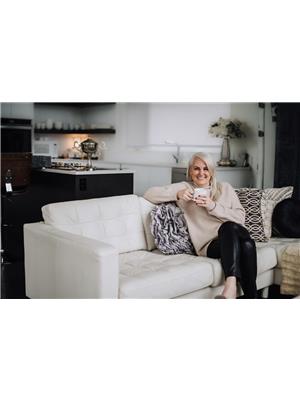7374 Marvel Drive, Niagara Falls
- Bedrooms: 3
- Bathrooms: 3
- Living area: 1661 square feet
- Type: Townhouse
Source: Public Records
Note: This property is not currently for sale or for rent on Ovlix.
We have found 6 Townhomes that closely match the specifications of the property located at 7374 Marvel Drive with distances ranging from 2 to 9 kilometers away. The prices for these similar properties vary between 2,750 and 3,500.
Nearby Places
Name
Type
Address
Distance
Westlane Secondary School
School
5960 Pitton Rd
2.2 km
Niagara College Canada, Maid of the Mist Campus
School
5881 Dunn St
4.1 km
The Tower Hotel
Lodging
6732 Fallsview Boulevard
4.8 km
IHOP Niagara Falls
Restaurant
6455 Fallsview Blvd
4.8 km
Four Points by Sheraton Niagara Falls Fallsview
Lodging
6455 Fallsview Blvd
4.8 km
Hilton Hotel and Suites Niagara Falls/Fallsview
Lodging
6361 Fallsview Blvd
4.8 km
Fallsview Casino Resort
Lodging
6380 Fallsview Blvd
5.0 km
Skylon Tower
Restaurant
5200 Robinson St
5.2 km
Queen Victoria Park
Park
Niagara Pkwy
5.4 km
Marineland Canada
Amusement park
7657 Portage Rd
5.5 km
Niagara Falls
Natural feature
Niagara Falls
5.5 km
Wendy's
Restaurant
4850 Clifton Hill
5.9 km
Property Details
- Cooling: None
- Heating: Forced air, Natural gas
- Stories: 2
- Structure Type: Row / Townhouse
- Exterior Features: Brick, Vinyl siding
- Foundation Details: Poured Concrete
- Architectural Style: 2 Level
Interior Features
- Basement: Unfinished, Full
- Living Area: 1661
- Bedrooms Total: 3
- Bathrooms Partial: 1
- Above Grade Finished Area: 1661
- Above Grade Finished Area Units: square feet
- Above Grade Finished Area Source: Other
Exterior & Lot Features
- Water Source: Municipal water
- Parking Total: 2
- Parking Features: Attached Garage
Location & Community
- Directions: FROM SPLENDOUR DRIVE TURN RIGHT ON MARVEL DRIVE.
- Common Interest: Freehold
- Subdivision Name: 223 - Chippawa
Business & Leasing Information
- Total Actual Rent: 2700
- Lease Amount Frequency: Monthly
Utilities & Systems
- Sewer: Municipal sewage system
Tax & Legal Information
- Zoning Description: RES
Additional Features
- Photos Count: 38
- Map Coordinate Verified YN: true
Modern Towns by Mountainview homes! Fall in love with the contemporary design and spacious interior of this beautiful 2 story, 3 bedrooms, 2.5 bath, freehold townhome. With 1661 square feet of finished space, there is lots of room for everyone. Some of the wonderful features includes: open concept kitchen with large pantry, kitchen island and walks out onto a large patio with backing onto future school , 3 bedrooms, including a lovely primary bedroom with sitting area, walk-in closet,4 piece ensuite and free standing tub, attached single car garage and the location can’t be beat. With a basement 3-piece rough-in, you have the flexibility to create additional living space according to your needs. One of the many highlights of this townhouse is its proximity to a future school, making it an ideal choice for families with children. This is an excellent opportunity to secure your dream home with added benefits. With its prime location and impressive features, this townhouse offers the perfect blend of comfort and style. Don't miss out on the chance to make this property yours. (id:1945)
Demographic Information
Neighbourhood Education
| Master's degree | 35 |
| Bachelor's degree | 115 |
| University / Above bachelor level | 25 |
| University / Below bachelor level | 25 |
| Certificate of Qualification | 25 |
| College | 165 |
| University degree at bachelor level or above | 175 |
Neighbourhood Marital Status Stat
| Married | 455 |
| Widowed | 40 |
| Divorced | 45 |
| Separated | 25 |
| Never married | 210 |
| Living common law | 95 |
| Married or living common law | 555 |
| Not married and not living common law | 320 |
Neighbourhood Construction Date
| 1961 to 1980 | 20 |
| 1981 to 1990 | 10 |
| 1991 to 2000 | 10 |
| 1960 or before | 50 |







