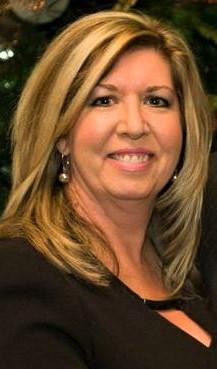1107 123 4 Street Ne, Calgary
- Bedrooms: 1
- Bathrooms: 1
- Living area: 459 square feet
- Type: Apartment
- Added: 42 days ago
- Updated: 16 days ago
- Last Checked: 14 hours ago
This stunning unit condo, nestled between Bridgeland and Crescent Heights, offers a fantastic opportunity for downtown Calgary living or short-term rental investment with great Airbnb potential! Developed by Minto Communities, this 1-bedroom, 1-bathroom unit seamlessly blends modern comfort with the ultimate in urban convenience.Step into a bright, open-concept space filled with natural light, thanks to its South-facing balcony. The kitchen features a sleek design with quartz countertops, stainless steel appliances, a large island with seating, and the convenience of in-suite laundryThis building is equipped with advanced smart security, featuring facial recognition, video calling, and package locker integration, giving you peace of mind and ease of access. The resident engagement system keeps you connected to your neighbors and virtual concierge services. Plus, enjoy a spectacular rooftop patio with firepits, barbecues, and uninterrupted views of the downtown skyline—perfect for hosting friends. There's also an indoor workspace for your professional needs. Location is everything here! You’ll be just steps from shops, parks, playgrounds, the scenic river pathways, and the Bridgeland LRT station, with downtown Calgary just minutes away. Whether you’re seeking a prime investment property or a vibrant place to call home, this condo offers the best of both worlds in one of Calgary’s most desirable neighborhoods. Don't miss this incredible opportunity! Book your private viewing today to checkout the condo and views. (id:1945)
powered by

Property DetailsKey information about 1107 123 4 Street Ne
Interior FeaturesDiscover the interior design and amenities
Exterior & Lot FeaturesLearn about the exterior and lot specifics of 1107 123 4 Street Ne
Location & CommunityUnderstand the neighborhood and community
Property Management & AssociationFind out management and association details
Tax & Legal InformationGet tax and legal details applicable to 1107 123 4 Street Ne
Room Dimensions

This listing content provided by REALTOR.ca
has
been licensed by REALTOR®
members of The Canadian Real Estate Association
members of The Canadian Real Estate Association
Nearby Listings Stat
Active listings
202
Min Price
$178,000
Max Price
$2,100,000
Avg Price
$341,730
Days on Market
51 days
Sold listings
106
Min Sold Price
$134,900
Max Sold Price
$2,400,000
Avg Sold Price
$343,934
Days until Sold
57 days















