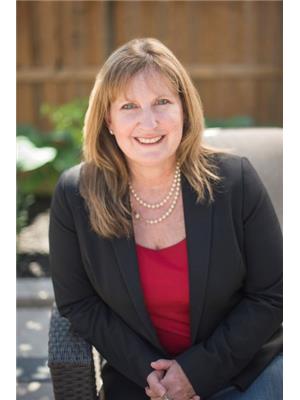102 Bronte Road Unit 215, Oakville
- Bedrooms: 2
- Bathrooms: 2
- Living area: 1226 square feet
- Type: Apartment
Source: Public Records
Note: This property is not currently for sale or for rent on Ovlix.
We have found 6 Condos that closely match the specifications of the property located at 102 Bronte Road Unit 215 with distances ranging from 2 to 10 kilometers away. The prices for these similar properties vary between 599,000 and 839,990.
Nearby Listings Stat
Active listings
25
Min Price
$799,000
Max Price
$4,350,000
Avg Price
$1,459,370
Days on Market
177 days
Sold listings
18
Min Sold Price
$89,000
Max Sold Price
$1,999,000
Avg Sold Price
$1,143,683
Days until Sold
70 days
Recently Sold Properties
Nearby Places
Name
Type
Address
Distance
Robert Bateman High School
School
5151 New St
4.0 km
Appleby College
School
540 Lakeshore Rd W
4.1 km
Bronte Creek Provincial Park
Park
1219 Burloak Dr
5.1 km
Abbey Park High School
School
1455 Glen Abbey Gate
5.1 km
Nelson High School
School
4181 New St
5.9 km
Corpus Christi Catholic Secondary School
School
5150 Upper Middle Rd
5.9 km
Glen Abbey Golf Club
Establishment
1333 Dorval Dr
6.2 km
Paradiso
Restaurant
125 Lakeshore Rd E
6.6 km
Canadian Golf Hall of Fame
Museum
1333 Dorval Dr
6.6 km
The Olive Press Restaurant
Restaurant
2322 Dundas St W
7.1 km
Assumption Catholic Secondary School
School
3230 Woodward Ave
7.7 km
Lester B. Pearson
School
1433 Headon Rd
8.1 km
Property Details
- Cooling: Central air conditioning
- Heating: Forced air
- Stories: 1
- Structure Type: Apartment
- Exterior Features: Concrete, Brick Veneer
Interior Features
- Basement: None
- Living Area: 1226
- Bedrooms Total: 2
- Above Grade Finished Area: 1226
- Above Grade Finished Area Units: square feet
- Above Grade Finished Area Source: Plans
Exterior & Lot Features
- View: Lake view
- Lot Features: Southern exposure, Balcony
- Water Source: Municipal water
- Parking Total: 2
- Pool Features: Indoor pool
- Water Body Name: Bronte Harbour, Lake Ontario
- Parking Features: Underground, Covered, Visitor Parking
- Building Features: Exercise Centre, Party Room
- Waterfront Features: Waterfront
Location & Community
- Directions: SW corner of Bronte Road & Lakeshore Rd. West
- Common Interest: Condo/Strata
- Subdivision Name: 1001 - BR Bronte
Property Management & Association
- Association Fee: 1200.95
- Association Fee Includes: Common Area Maintenance, Property Management, Water, Insurance
Utilities & Systems
- Sewer: Municipal sewage system
Tax & Legal Information
- Tax Annual Amount: 4162
- Zoning Description: H1-MU1
BOATING ENTHUSIASTS!! EXTREMELY RARE FIND! Unparalleled WATER VIEWS & PRICE in historic village of Bronte. Beautiful & spacious direct water view corner suite offering stunning south facing views in Upscale Luxury Boutique building! This rare corner unit with wrap around balcony is one of only a few that literally sits over the Bronte harbour offers a spacious & open concept layout providing an abundance of sunshine from the floor to ceiling windows & multiple walkouts. At approx 1226 sq. ft., this fabulous 2 bedroom unit also includes a gorgeous kitchen with stone countertops and Stainless steel Appliances, engineered hardwood floors, a beautiful solarium, all large principal rooms. You don’t want to miss this one. Priced under a Million it also includes 2 Underground parking spaces. Newer Furnace & HWT, newer appliances, new custom blinds in Solarium & Living room). Condo amenities include an indoor pool, saunas, exercise room, party room and an incredible huge ‘roof top’ patio with BBQs, multiple sitting areas and offering 360 degree panoramic views of entire Village of Bronte, the harbour and lake. “Pier 12” is a small, very exclusive condominium building of just 45 Units. Enjoy unparalleled views of the inner harbour and lake and watch the sailboats come in and out of the harbour from your living room. Set literally in the very heart of Bronte Village, you can walk everywhere incl the stunning Harbour, Marina, Lake, water-front trails, shoppes, restaurants, services, churches, & transportation, Bronte Harbour Yacht Club. Rarely does a south facing unit becomes avail. Don’t miss it! So if you want Stunning Water views from LR, sunroom & both bedrooms and if you want Walkouts to the patio from LR, Sunroom & MBR and all at a great price in a great town - then this is the place for your next home !! (id:1945)
Demographic Information
Neighbourhood Education
| Master's degree | 60 |
| Bachelor's degree | 115 |
| University / Above bachelor level | 15 |
| University / Below bachelor level | 35 |
| Certificate of Qualification | 10 |
| College | 100 |
| University degree at bachelor level or above | 185 |
Neighbourhood Marital Status Stat
| Married | 680 |
| Widowed | 220 |
| Divorced | 140 |
| Separated | 65 |
| Never married | 170 |
| Living common law | 90 |
| Married or living common law | 775 |
| Not married and not living common law | 600 |
Neighbourhood Construction Date
| 1961 to 1980 | 370 |
| 1981 to 1990 | 370 |
| 1991 to 2000 | 70 |
| 2001 to 2005 | 10 |
| 1960 or before | 95 |






