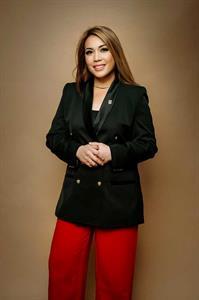116 355 Taralake Way Ne, Calgary
- Bedrooms: 2
- Bathrooms: 1
- Living area: 568.92 square feet
- Type: Apartment
- Added: 2 days ago
- Updated: 22 hours ago
- Last Checked: 14 hours ago
Welcome to 116 - 355 Taralake Way NE—a well-designed 2-bedroom, 1-bathroom ground-floor condo offering both comfort and practicality, making it ideal for FIRST-TIME SHOPPERS or savvy real estate INVESTORS looking for a cash-flowing rental property. Condo fees are under $325/month and include: Gas, Heat, Parking, Trash, Water & more...keeping your monthly costs down and rental incentives up! Minutes from schools, shopping, the Genesis Centre, and the C-Train. Inside, you'll find durable vinyl plank and tile flooring, creating a modern, low-maintenance living space. The open-concept layout includes a spacious living and dining area, perfect for daily living. The kitchen features great countertop space, cabinetry, with a great flow, providing a functional and stylish cooking & entertaining environment. The two well-sized bedrooms offer comfortable retreats, and the in-suite laundry adds convenience. Step outside to your private ground-floor patio. This is perfect for bringing in groceries or larger items. The unit also includes an assigned parking stall, and the pet-friendly building is a great choice for animal lovers.Located in the vibrant Taradale community, this condo is close to major amenities such as schools, shopping centers, parks, and public transit, ensuring all your needs are within reach. Don't miss the opportunity to own this versatile condo in a prime location—schedule a showing today! (id:1945)
powered by

Property DetailsKey information about 116 355 Taralake Way Ne
- Cooling: None
- Heating: Baseboard heaters
- Stories: 4
- Year Built: 2013
- Structure Type: Apartment
- Type: Condo
- Bedrooms: 2
- Bathrooms: 1
- Floor: Ground floor
- Unit Number: 116
- Building Address: 355 Taralake Way NE
Interior FeaturesDiscover the interior design and amenities
- Flooring: Vinyl plank, Tile
- Appliances: Refrigerator, Dishwasher, Stove, Hood Fan, Window Coverings, Washer/Dryer Stack-Up
- Living Area: 568.92
- Bedrooms Total: 2
- Above Grade Finished Area: 568.92
- Above Grade Finished Area Units: square feet
- Layout: Open-concept
- Living Area: Spacious living and dining area
- Kitchen: Countertop Space: Ample, Cabinetry: Yes
- Bedrooms: Two well-sized
- Laundry: In-suite laundry
Exterior & Lot FeaturesLearn about the exterior and lot specifics of 116 355 Taralake Way Ne
- Lot Features: No Animal Home, No Smoking Home, Parking
- Parking Total: 1
- Patio: Private ground-floor patio
- Parking: Assigned parking stall
Location & CommunityUnderstand the neighborhood and community
- Common Interest: Condo/Strata
- Street Dir Suffix: Northeast
- Subdivision Name: Taradale
- Community Features: Pets Allowed With Restrictions
- Community: Taradale
- Nearby Amenities: Schools, Shopping centers, Parks, Public transit
- Vibrancy: Close to major amenities
Business & Leasing InformationCheck business and leasing options available at 116 355 Taralake Way Ne
- Target Audience: First-time homebuyers, Real estate investors
- Investment Potential: Cash-flowing rental property
Property Management & AssociationFind out management and association details
- Association Fee: 319.62
- Association Fee Includes: Common Area Maintenance, Property Management, Heat, Water, Insurance, Condominium Amenities, Parking, Reserve Fund Contributions
- Condo Fees: Under $325/month
- Included Services: Gas, Heat, Parking, Trash, Water
Utilities & SystemsReview utilities and system installations
- Utilities Covered: Gas, Heat, Water
Tax & Legal InformationGet tax and legal details applicable to 116 355 Taralake Way Ne
- Tax Year: 2024
- Parcel Number: 0035526715
- Tax Annual Amount: 1070
- Zoning Description: M-2
- Pet Policy: Pet-friendly building
Additional FeaturesExplore extra features and benefits
- Maintenance: Low-maintenance living space
Room Dimensions

This listing content provided by REALTOR.ca
has
been licensed by REALTOR®
members of The Canadian Real Estate Association
members of The Canadian Real Estate Association
Nearby Listings Stat
Active listings
17
Min Price
$229,900
Max Price
$854,900
Avg Price
$342,593
Days on Market
64 days
Sold listings
7
Min Sold Price
$252,500
Max Sold Price
$349,900
Avg Sold Price
$302,771
Days until Sold
41 days








































