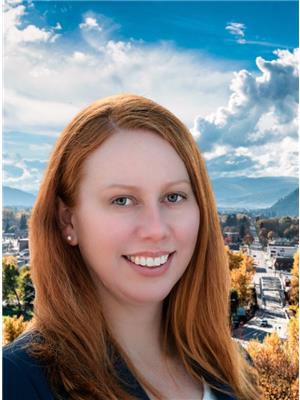7286 12 Th Street, Grand Forks
- Bedrooms: 3
- Bathrooms: 3
- Living area: 2698 square feet
- Type: Residential
- Added: 61 days ago
- Updated: 6 days ago
- Last Checked: 15 hours ago
Welcome to 7286 12th St in beautiful Grand Forks, BC! This spacious and versatile property offers three bedrooms plus a den, with the potential to easily accommodate up to five bedrooms ? perfect for a growing family or those who value extra space. With 2 1/2 bathrooms, everyone in the household will have their own comfort and privacy. Situated on a desirable corner lot, this home boasts an attached double garage with an additional workshop, making it ideal for handymen. The fully fenced yard provides a secure space for children and pets to play, while the sunroom offers a tranquil spot to unwind after a busy day. Enjoy the convenience of main floor laundry and stay comfortable year-round with central air conditioning. This prime location puts you close to elementary schools and shopping, making daily errands a breeze. If you are eager to personalize and make a house your own, this property offers endless possibilities. Don?t miss out on this fantastic opportunity. Call your REALTOR? today and book a private showing. (id:1945)
powered by

Property Details
- Roof: Asphalt shingle, Unknown
- Cooling: Central air conditioning
- Heating: Forced air
- Structure Type: House
- Exterior Features: Composite Siding
Interior Features
- Basement: Full
- Flooring: Mixed Flooring
- Living Area: 2698
- Bedrooms Total: 3
- Bathrooms Partial: 1
Exterior & Lot Features
- Water Source: Municipal water
- Lot Size Units: acres
- Lot Size Dimensions: 0.18
Location & Community
- Common Interest: Freehold
Property Management & Association
- Association Fee Includes: Pad Rental
Utilities & Systems
- Sewer: Municipal sewage system
Tax & Legal Information
- Zoning: Unknown
- Parcel Number: 004-306-864
Room Dimensions

This listing content provided by REALTOR.ca has
been licensed by REALTOR®
members of The Canadian Real Estate Association
members of The Canadian Real Estate Association















