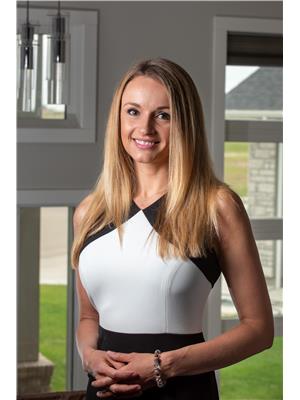339 Crean Crescent, Saskatoon
- Bedrooms: 4
- Bathrooms: 3
- Living area: 1726 square feet
- Type: Residential
Source: Public Records
Note: This property is not currently for sale or for rent on Ovlix.
We have found 6 Houses that closely match the specifications of the property located at 339 Crean Crescent with distances ranging from 2 to 10 kilometers away. The prices for these similar properties vary between 369,900 and 767,900.
Nearby Places
Name
Type
Address
Distance
Holy Cross High School
School
2115 Mceown Ave
1.4 km
Lakeridge School
School
305 Waterbury Rd
1.5 km
St. Luke School
School
275 Emmeline Rd
1.8 km
Walter Murray Collegiate
School
1905 Preston Ave S
1.8 km
Scheer's Martial Arts
Clothing store
Boychuk Drive & Highway 16
1.9 km
Cineplex Odeon Centre Cinemas
Movie theater
3510 8th St E
1.9 km
Domino's Pizza
Restaurant
3521 8 St E
2.2 km
The Centre
Shopping mall
3510 8 St E
2.2 km
Granary The
Restaurant
2806 8 St E
2.2 km
Fuddruckers
Restaurant
2910 8th St E
2.2 km
Real Canadian Superstore
Grocery or supermarket
2901 8 St E
2.3 km
Extra Foods
Pharmacy
315 Herold Rd
2.3 km
Property Details
- Cooling: Central air conditioning
- Heating: Forced air, Natural gas
- Stories: 2
- Year Built: 1980
- Structure Type: House
- Architectural Style: 2 Level
Interior Features
- Basement: Finished, Full
- Appliances: Washer, Refrigerator, Dishwasher, Stove, Dryer, Microwave, Humidifier, Hood Fan, Window Coverings, Garage door opener remote(s)
- Living Area: 1726
- Bedrooms Total: 4
- Fireplaces Total: 1
- Fireplace Features: Wood, Conventional
Exterior & Lot Features
- Lot Features: Treed, Sump Pump
- Parking Features: Attached Garage, Parking Space(s), Interlocked
- Lot Size Dimensions: 52.5x109.81
Location & Community
- Common Interest: Freehold
Tax & Legal Information
- Tax Year: 2024
- Tax Annual Amount: 4387
Beautifully Well-Cared-for Home in Desirable Lakeview. This charming 2-storey split family home, located just 1 block from Ecole Lakeview Elementary, Lakeview Park, a few blocks from St Bernard Elementary, is the perfect find for your growing family. Lovingly maintained by original owners, this residence offers a warm & inviting atmosphere. Upon entering, you'll be greeted by a bright & spacious living room that flows into a formal dining area, both featuring elegant hardwood flooring. The kitchen, with its cozy eating nook, provides a picturesque view of the beautifully kept backyard. It is equipped with SS appliances, an island & ample quality cabinetry. The kitchen overlooks the family room where you can relax by the brick feature wood-burning fireplace also offering built in shelving on either side. French doors lead out to the mature backyard, offering a peaceful retreat. The main floor is completed by a convenient 2-piece bathroom and laundry closet. Upstairs, you'll find 3 bedrooms & a 4-piece bathroom. The primary bedroom boasts a 3-piece ensuite & walk-in closet, ensuring your comfort & privacy. The basement is designed for versatility, featuring a large recreation room, a 4th bedroom, den, & spacious storage/utility area. Direct access to the insulated 2-car garage adds to the convenience of this home. Step outside to discover your very own backyard oasis, complete with perennials, shrubs, a lovely 2-tier composite deck & retractable awning. The recently painted back fence enhances the beauty of this outdoor space. Additional features include Pella wood encasement windows, underground sprinklers in both the front and back yards, a storage shed, central air conditioning, & central vacuum. Some recent updates include: high-efficiency furnace (2021), dishwasher, hot water tank, driveway (2020), shingles, oven, stovetop (2019). With its stunning street appeal and stellar location close to schools, parks, bus routes & amenities, this home is a true gem! (id:1945)
Demographic Information
Neighbourhood Education
| Master's degree | 30 |
| Bachelor's degree | 100 |
| University / Above bachelor level | 10 |
| University / Below bachelor level | 50 |
| Certificate of Qualification | 10 |
| College | 80 |
| University degree at bachelor level or above | 160 |
Neighbourhood Marital Status Stat
| Married | 370 |
| Widowed | 20 |
| Divorced | 20 |
| Separated | 15 |
| Never married | 145 |
| Living common law | 35 |
| Married or living common law | 405 |
| Not married and not living common law | 200 |
Neighbourhood Construction Date
| 1961 to 1980 | 45 |
| 1981 to 1990 | 210 |









