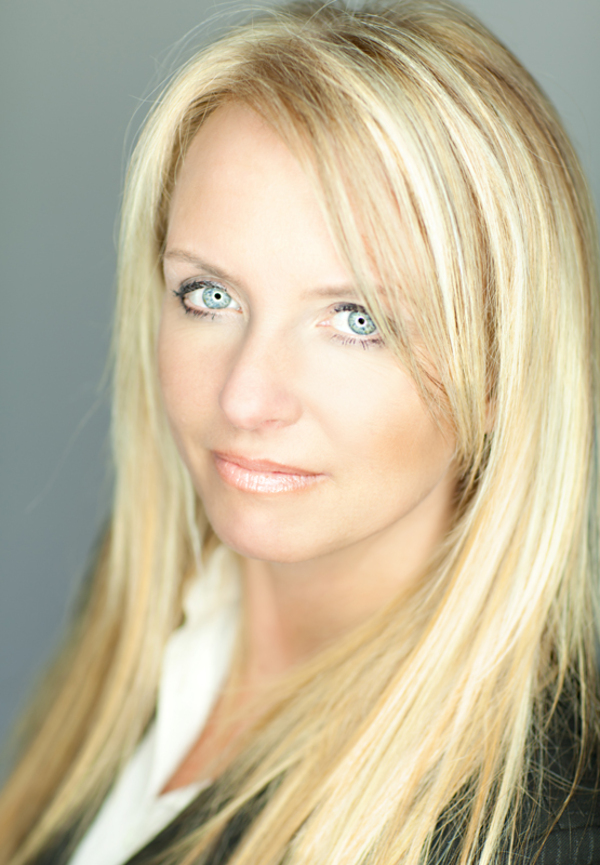217 South Point Park Sw, Airdrie
- Bedrooms: 2
- Bathrooms: 3
- Living area: 1648.03 square feet
- Type: Townhouse
- Added: 36 days ago
- Updated: 3 days ago
- Last Checked: 16 hours ago
Welcome to your dream home in South Point, Airdrie! This modern 3-story end-unit townhome offers central air conditioning, a bright office ideal for remote work, an open-concept living area with beautiful stone countertops, and two spacious bedrooms, each with its ensuite bathroom. Enjoy the cozy front yard, a rear balcony perfect for barbecuing, and the convenience of an attached double-car garage. Nestled in a quiet, family-friendly community close to shopping, amenities, and schools, you’ll also have quick access to a park with a playground, tennis, and basketball courts. Don’t miss the opportunity—schedule a viewing today! (id:1945)
powered by

Property DetailsKey information about 217 South Point Park Sw
Interior FeaturesDiscover the interior design and amenities
Exterior & Lot FeaturesLearn about the exterior and lot specifics of 217 South Point Park Sw
Location & CommunityUnderstand the neighborhood and community
Property Management & AssociationFind out management and association details
Tax & Legal InformationGet tax and legal details applicable to 217 South Point Park Sw
Room Dimensions

This listing content provided by REALTOR.ca
has
been licensed by REALTOR®
members of The Canadian Real Estate Association
members of The Canadian Real Estate Association
Nearby Listings Stat
Active listings
67
Min Price
$369,000
Max Price
$1,175,000
Avg Price
$586,353
Days on Market
37 days
Sold listings
38
Min Sold Price
$371,500
Max Sold Price
$1,220,000
Avg Sold Price
$609,975
Days until Sold
47 days
Nearby Places
Additional Information about 217 South Point Park Sw














