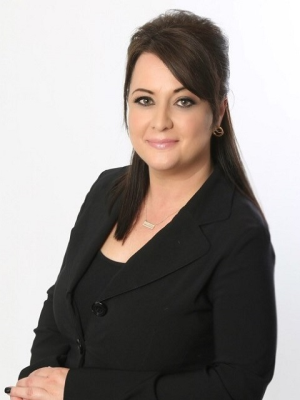12 4230 Fieldgate Drive, Mississauga Rathwood
- Bedrooms: 3
- Bathrooms: 3
- Type: Townhouse
Source: Public Records
Note: This property is not currently for sale or for rent on Ovlix.
We have found 6 Townhomes that closely match the specifications of the property located at 12 4230 Fieldgate Drive with distances ranging from 2 to 10 kilometers away. The prices for these similar properties vary between 829,000 and 1,258,800.
Nearby Listings Stat
Active listings
0
Min Price
$0
Max Price
$0
Avg Price
$0
Days on Market
days
Sold listings
2
Min Sold Price
$899,999
Max Sold Price
$1,299,900
Avg Sold Price
$1,099,950
Days until Sold
38 days
Property Details
- Cooling: Central air conditioning
- Heating: Forced air, Natural gas
- Structure Type: Row / Townhouse
- Exterior Features: Wood, Brick
- Foundation Details: Concrete
- Architectural Style: Multi-level
Interior Features
- Basement: Finished, N/A
- Flooring: Tile, Laminate
- Appliances: Garage door opener remote(s)
- Bedrooms Total: 3
- Fireplaces Total: 1
- Bathrooms Partial: 2
Exterior & Lot Features
- Lot Features: Cul-de-sac
- Parking Total: 2
- Parking Features: Garage
- Building Features: Fireplace(s), Visitor Parking
Location & Community
- Directions: Fieldgate and Rathburn
- Common Interest: Condo/Strata
- Community Features: Pet Restrictions
Property Management & Association
- Association Fee: 599.19
- Association Name: MRCM
- Association Fee Includes: Common Area Maintenance, Water, Insurance, Parking
Tax & Legal Information
- Tax Annual Amount: 4420.86
This executive townhome is located in quiet and intimate complex offering approx. 1700sq.ft. of thoughtfully upgraded livable space. Upstairs, you'll find a warm and inviting primary bedroom complete with a walk-in closet and private ensuite, along with two spacious secondary bedrooms, each with generous closets and large sun-filled windows. The main and lower levels feature a rich and welcoming custom kitchen, spacious dining area, and comfortable living area. The elegant kitchen includes Rockwood Cabinetry with soft closing dovetail drawers, granite counters, herringbone backsplash, flat top stove, stainless steel appliances & custom Roman shades. The crown mouldings and high baseboards finish the spacious dining area perfectly, and the cozy living area boasts a cathedral ceiling, a wood burning fireplace, and a walk out to an oversized custom built deck, making it perfect for your personal retreat from the everyday or to entertain a lively family gathering. Modern conveniences such as energy-efficient appliances and Google Tech; (Google Home, Nest, Thermostat, Smoke Detectors, Doorbell) add ease to your everyday living. Located within walking distance to a top-rated elementary school, Sheridan Nurseries, Longo's Plaza, parks, trails, and more, this home offers the perfect balance of comfort and convenience for your family.









