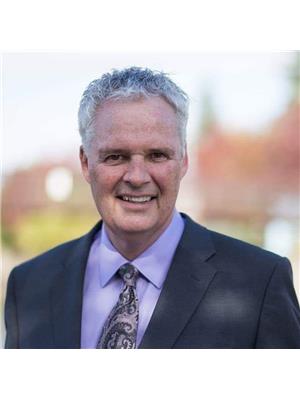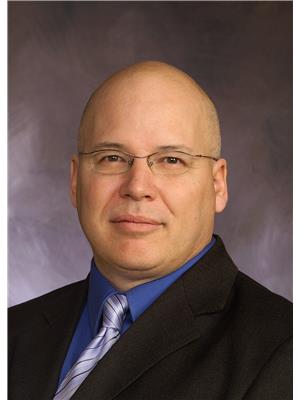10 Harwood Dr, St Albert
- Bedrooms: 4
- Bathrooms: 4
- Living area: 202.62 square meters
- Type: Residential
- Added: 74 days ago
- Updated: 12 days ago
- Last Checked: 25 minutes ago
Perfect park like location in Heritage Lakes. Beautiful 2 story w finished WALKOUT basement backs onto treed greenbelt w paved walkway & stream. Enjoy a large SOUTH facing private yard. Huge maintenance free composite deck w metal posts, rails & tempered glass panels to capture the view. Lower walkout patio. Features: 2 gas FP's, 2 skylights, A/C, 5 bedrooms + 3.5 baths. Potentially 6 bdrms. Main floor gourmet kitchen has abundant solid oak cabinets, newer granite counters & backsplash, newer st/st appliances & gas stove. Large den/office/5th bdrm + main fl laundry. Impressive grand curved oak staircase to upper level with 4 bedrooms. Spacious primary bedroom has walkin closet & ensuite + newer glass shower & jetted tub. Walkout Bsmt w suite potential. Summer kitchen with garden door exit. Upgrades: newer triple glazed windows 2016, A/C, newer vinyl plank on main & carpet up, newer appliances, newer vanities, toilets, tubs, 2 newer furnaces, newer shingles on house & shed 2015. Easy access to A. Henday. (id:1945)
powered by

Property Details
- Cooling: Central air conditioning
- Heating: Forced air
- Stories: 2
- Year Built: 1991
- Structure Type: House
Interior Features
- Basement: Finished, Full, Walk out
- Appliances: Washer, Refrigerator, Gas stove(s), Dishwasher, Dryer, Alarm System, See remarks, Storage Shed, Window Coverings, Garage door opener, Garage door opener remote(s), Fan
- Living Area: 202.62
- Bedrooms Total: 4
- Fireplaces Total: 1
- Bathrooms Partial: 1
- Fireplace Features: Gas, Unknown
Exterior & Lot Features
- Lot Features: Hillside, Private setting, No back lane, Park/reserve, No Animal Home, No Smoking Home, Skylight
- Lot Size Units: square meters
- Parking Total: 6
- Parking Features: Attached Garage
- Building Features: Vinyl Windows
- Lot Size Dimensions: 662.7
Location & Community
- Common Interest: Freehold
Tax & Legal Information
- Parcel Number: 111796
Additional Features
- Security Features: Smoke Detectors
Room Dimensions
This listing content provided by REALTOR.ca has
been licensed by REALTOR®
members of The Canadian Real Estate Association
members of The Canadian Real Estate Association















