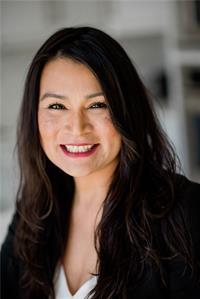120 Bronte Road Unit 10, Oakville
- Bedrooms: 3
- Bathrooms: 5
- Living area: 2836 square feet
- Type: Commercial
- Added: 64 days ago
- Updated: 64 days ago
- Last Checked: 9 hours ago
Fabulous Bronte Village live/work opportunity - Live upstairs and walk downstairs to work without goingoutside! Just a stroll away from restaurants, shops, marina, beach, and the Lake. 2836 sqft total finishedspace, consisting of approx. 1692 sqft of residential space + 600 sqft rooftop terrace + 472 sqft commercialstreet-level space + 660 sqft of finished space lower level. This beautiful townhome residence features 3bedrooms, 2.5 baths, 9' ceiling on 2nd floor, gas fireplace, primary bedroom 4-Pc ensuite with separateshower, soaker tub & walk-in closet, 3rd-floor laundry, 2nd-floor balcony, and a spacious private rooftopterrace, inside access to garage & street-level commercial space. The street-level commercial space hasexcellent exposure on Bronte Rd & Lakeshore Rd W., 11' ceiling, and 2-Pc bath. Large, finished lower-levelrooms share a 2-pc bath. Don't miss this opportunity to open your business and enjoy Bronte Village's vibrantlifestyle. Or live the Bronte Village lifestyle at your doorstep and generate income from the street-levelcommercial space. Or generate income from both the street-level commercial space and residential. (id:1945)
Property Details
- Stories: 3
- Exterior Features: Brick, Stone
- Building Area Total: 2836
Interior Features
- Basement: Full
- Living Area: 2836
Exterior & Lot Features
- Water Source: Municipal water
- Parking Total: 2
- Parking Features: Attached Garage
Location & Community
- Directions: Bronte Rd / Lakeshore Rd W
- Common Interest: Freehold
- Subdivision Name: 1001 - BR Bronte
- Community Features: High Traffic Area
Utilities & Systems
- Sewer: Municipal sewage system
Tax & Legal Information
- Tax Annual Amount: 8698.82
- Zoning Description: H1-MU1

This listing content provided by REALTOR.ca has
been licensed by REALTOR®
members of The Canadian Real Estate Association
members of The Canadian Real Estate Association
















