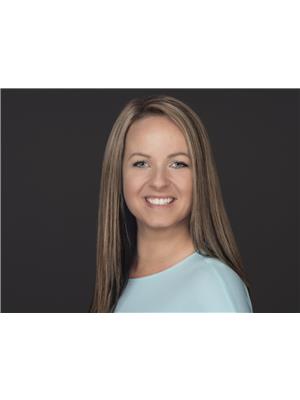5111 60 Streetclose, Lacombe
5111 60 Streetclose, Lacombe
×

50 Photos






- Bedrooms: 5
- Bathrooms: 4
- Living area: 1757 square feet
- MLS®: a2145159
- Type: Residential
- Added: 6 days ago
Property Details
WOW! This 5 bedroom home with TWO GARAGES has been substantially renovated from top to bottom! You'll instantly notice the fantastic curb appeal this home offers and appreciate the quiet street that it's on. Newer vinyl siding, roof, windows and classic brick paired with punch of black on the front door is sure to impress. Enter into the home where the brick entry continues, and then wraps around to the WOOD BURNING FIREPLACE in the front living room. A souring roof line and WOOD BEAMS add interest and height to this cozy yet trendy space. New HIGH END WATERPROOF LAMINATE is run through the main floor, perfectly complimenting the brick and wood vibe. The BRAND NEW KITCHEN features SOFT CLOSE CABINETRY (with the pantry having lots pull out drawers inside), white TILE BACKSPLASH, QUARTZ COUNTERTOPS, and STAINLESS STEEL APPLAINCES - INCLUDING a SIX BURNER GAS STOVE! Off the kitchen is a lovely dining space with room for a large table, and sliding doors out to the deck and yard. There is also a separate office/play space right off the living room, main floor laundry, a brand new two piece bathroom and access to the double garage (that has 220V). New wood & iron railings lead you upstairs to three bedrooms and two bathrooms. The primary bedroom is very spacious and currently accommodates a king size bed and large furniture. A walk-in closet with lots of shelving, LAUNDRY SHOOT, and a 3-piece ensuite with MARBLE SHOWER and TILE FLOORS provides everything you need in a primary suite. Another two bedrooms and 5-piece bathroom are located on this upper level. Downstairs you have two more bedrooms, one is MASSIVE with its own walk-in closet, another bathroom, family room, storage room, and BASEMENT BAR (the basement fridge has water and ice hooked up). Outside you'll be pleased to not only find that SECOND GARAGE, but a HUGE FENCED YARD! The back garage/shop measures 24 x 18 feet and you still have a ton of yard space AND extra parking in front of the back garage! (Currently parking spot fits a small RV). There are fruit trees including apple, plum, evans cherries, and raspberries. It’s important to note that not only has this home had all the visible décor & design items updated, but also the mechanical and bigger ticket items. Two HIGH EFFICEINCY FURNACES(2020), all PEX PLUMBNG(2020), partial AIR CONDITIONING(2020) for the upper floor, new sub panel, NEWER HOT WATER HEATER (2020), and NEWER WINDOWS. Other recent renovation items and things to note include NEW TRIM, NEW CEILINGS (to get rid of texture), barn doors, laundry cabinets, paint, lighting, new railings both inside and on the deck, and all NEW BATHROOMS! This home is located just across the street from the homes that back onto the GOLF COURSE, is walking distance to the Lacombe Christian Schools, High School and close to downtown. This home is a pleasure to show! (id:1945)
Best Mortgage Rates
Property Information
- Tax Lot: 13
- Cooling: Partially air conditioned
- Heating: Forced air, Natural gas, Other
- List AOR: Red Deer (Central Alberta)
- Stories: 1
- Tax Year: 2023
- Basement: Finished, Full
- Flooring: Carpeted, Other, Ceramic Tile
- Tax Block: 4
- Year Built: 1978
- Appliances: Refrigerator, Dishwasher, Stove, Microwave, Garburator, Garage door opener, Washer/Dryer Stack-Up
- Living Area: 1757
- Lot Features: Back lane, PVC window, Closet Organizers, No Animal Home, No Smoking Home
- Photos Count: 50
- Lot Size Units: square feet
- Parcel Number: 0014302913
- Parking Total: 6
- Bedrooms Total: 5
- Structure Type: House
- Common Interest: Freehold
- Fireplaces Total: 1
- Parking Features: Attached Garage, Garage, Heated Garage
- Subdivision Name: Downtown Lacombe
- Tax Annual Amount: 4154
- Bathrooms Partial: 1
- Exterior Features: Brick, Vinyl siding
- Community Features: Golf Course Development, Lake Privileges, Fishing
- Foundation Details: Poured Concrete
- Lot Size Dimensions: 7750.00
- Zoning Description: R1
- Above Grade Finished Area: 1757
- Map Coordinate Verified YN: true
- Above Grade Finished Area Units: square feet
Room Dimensions
 |
This listing content provided by REALTOR.ca has
been licensed by REALTOR® members of The Canadian Real Estate Association |
|---|
Nearby Places
Similar Houses Stat in Lacombe
5111 60 Streetclose mortgage payment






