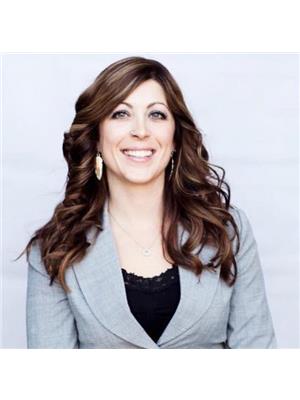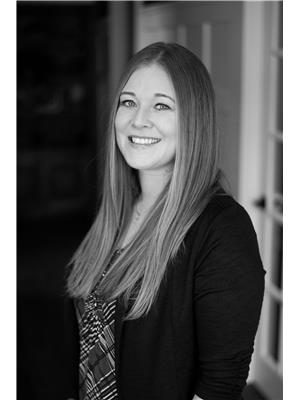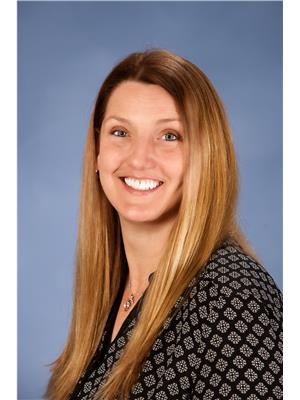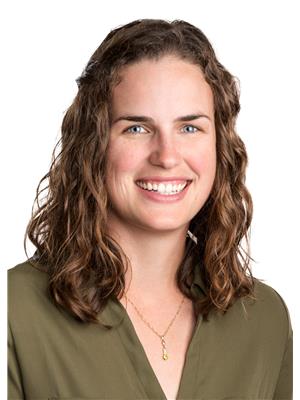713 12 Th Avenue, Keremeos
- Bedrooms: 2
- Bathrooms: 2
- Living area: 1831 square feet
- Type: Residential
- Added: 30 days ago
- Updated: 28 days ago
- Last Checked: 6 hours ago
Welcome Home, you are in for a treat here! Step inside to your beautifully custom renovated Tuscan style home of your dreams. Completely renovated in 2018 this stunning home is turn key and needs absolutely nothing but a new owner to enjoy it! New floors, cabinets, appliances, custom wood doors & windows, metal roof, brick driveway & patios, tile floors, a stunning new kitchen flooded with natural light boasting a $30,000+ fridge! There's room for all your guests with the open concept kitchen, living & dining room combo. The Primary bedroom is complete with French doors, ensuite bathroom AND even a dressing room! A generous 2nd bedroom, spacious laundry with front loading machines & soapstone counter, & plaster walls throughout. The exterior features stunning tiled covered living space, soaker pool w/ gazebo, uncovered spaces & custom brick driveway! The double garage has been converted into the rec room but could easily be turned back into a garage. The renovations are endless, The location is perfect, The time is NOW! Don't miss out on this amazing opportunity to own a piece of paradise. Call your Realtor today and make an appointment to view before its gone. (id:1945)
powered by

Property DetailsKey information about 713 12 Th Avenue
- Roof: Steel, Unknown
- Heating: Forced air, Electric
- Stories: 1
- Year Built: 1992
- Structure Type: House
- Exterior Features: Stucco
- Architectural Style: Ranch
Interior FeaturesDiscover the interior design and amenities
- Basement: Crawl space
- Flooring: Tile, Carpeted
- Appliances: Washer, Refrigerator, Range - Electric, Dryer
- Living Area: 1831
- Bedrooms Total: 2
Exterior & Lot FeaturesLearn about the exterior and lot specifics of 713 12 Th Avenue
- View: Mountain view
- Water Source: Irrigation District
- Lot Size Units: acres
- Parking Total: 4
- Parking Features: Attached Garage, Street
- Lot Size Dimensions: 0.12
Location & CommunityUnderstand the neighborhood and community
- Common Interest: Freehold
Utilities & SystemsReview utilities and system installations
- Sewer: Municipal sewage system
Tax & Legal InformationGet tax and legal details applicable to 713 12 Th Avenue
- Zoning: Residential
- Parcel Number: 017-424-364
- Tax Annual Amount: 3818.93
Room Dimensions

This listing content provided by REALTOR.ca
has
been licensed by REALTOR®
members of The Canadian Real Estate Association
members of The Canadian Real Estate Association
Nearby Listings Stat
Active listings
20
Min Price
$275,000
Max Price
$995,000
Avg Price
$547,690
Days on Market
96 days
Sold listings
4
Min Sold Price
$534,000
Max Sold Price
$624,000
Avg Sold Price
$583,000
Days until Sold
113 days
Nearby Places
Additional Information about 713 12 Th Avenue

























