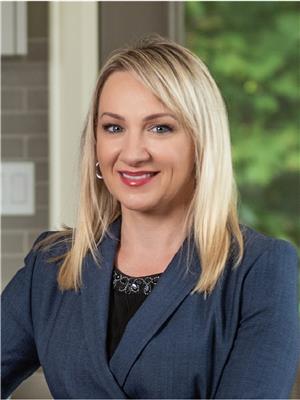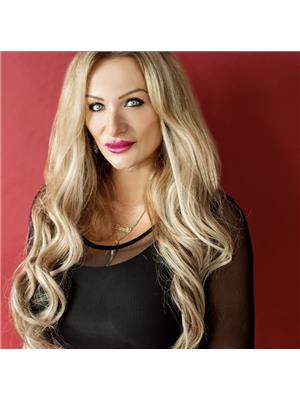114 Maplewood Drive, Essa
- Bedrooms: 3
- Bathrooms: 3
- Type: Residential
- Added: 14 days ago
- Updated: 9 days ago
- Last Checked: 4 hours ago
IMMACULATELY KEPT HOME IN A FAMILY-FRIENDLY NEIGHBOURHOOD! Welcome to 114 Maplewood Drive, a beautifully maintained home in a quiet, family-oriented neighbourhood of Angus! This 2-storey link home offers everything you need for comfortable living, starting with an attached two-car garage with inside entry to the main floor laundry room for ultimate convenience. Step inside and be greeted by abundant natural light, highlighting the immaculately kept interior with gorgeous hardwood and tile flooring, completely carpet-free! The open-concept layout flows seamlessly from the bright kitchen to the dining and living areas, making it perfect for everyday living and entertaining. Upstairs, the primary bedroom is your retreat, complete with a spacious walk-in closet and a private 4-piece ensuite. The unfinished basement, with a bathroom rough-in, is a blank canvas offering endless potential to create the space of your dreams. Recent updates include a newer furnace and shingles, giving you peace of mind for years to come. Outside, the fully fenced backyard features a charming gazebo and garden shed, perfect for outdoor gatherings or relaxing afternoons. Located just minutes from parks, the Angus Recreation Centre, schools, Base Borden, and the convenient shopping at Angus Plaza, this home is ideally situated for both relaxation and accessibility. Don't miss the opportunity to make this stunning home yours! ** This is a linked property.** (id:1945)
powered by

Show
More Details and Features
Property DetailsKey information about 114 Maplewood Drive
- Cooling: Central air conditioning
- Heating: Forced air, Natural gas
- Stories: 2
- Structure Type: House
- Exterior Features: Vinyl siding
- Foundation Details: Poured Concrete
Interior FeaturesDiscover the interior design and amenities
- Basement: Unfinished, Full
- Appliances: Washer, Refrigerator, Central Vacuum, Dishwasher, Stove, Dryer, Microwave, Window Coverings, Garage door opener remote(s)
- Bedrooms Total: 3
- Bathrooms Partial: 1
Exterior & Lot FeaturesLearn about the exterior and lot specifics of 114 Maplewood Drive
- Water Source: Municipal water
- Parking Total: 6
- Parking Features: Attached Garage
- Lot Size Dimensions: 31.2 x 114.9 FT
Location & CommunityUnderstand the neighborhood and community
- Directions: 5th Line/Gold Park Gate/Maplewood Dr
- Common Interest: Freehold
Utilities & SystemsReview utilities and system installations
- Sewer: Sanitary sewer
- Utilities: Sewer, Cable
Tax & Legal InformationGet tax and legal details applicable to 114 Maplewood Drive
- Tax Annual Amount: 2580.55
- Zoning Description: R2
Room Dimensions

This listing content provided by REALTOR.ca
has
been licensed by REALTOR®
members of The Canadian Real Estate Association
members of The Canadian Real Estate Association
Nearby Listings Stat
Active listings
17
Min Price
$699,800
Max Price
$2,800,000
Avg Price
$994,240
Days on Market
45 days
Sold listings
3
Min Sold Price
$639,000
Max Sold Price
$1,049,900
Avg Sold Price
$829,300
Days until Sold
62 days
Additional Information about 114 Maplewood Drive






























