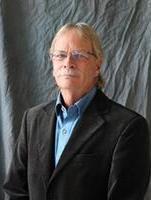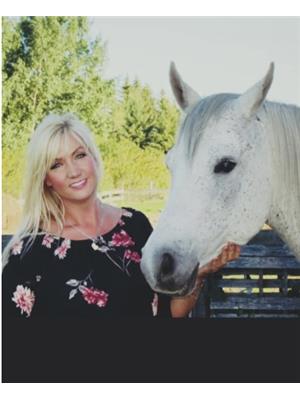202 Lakeshore Drive, Brightsand Lake
- Bedrooms: 3
- Bathrooms: 2
- Living area: 1357 square feet
- Type: Residential
- Added: 140 days ago
- Updated: 80 days ago
- Last Checked: 9 hours ago
Discover your dream property on Lakeshore Drive at the picturesque Brightsand Lake, SK. This immaculate bungalow spans over 1,300 sq. ft. on a sprawling 23.7-acre estate, offering pristine grounds and a serene lifestyle. Interior features include vaulted ceilings, providing an airy, spacious feel. Vinyl plank flooring throughout offers easy maintenance and modern appeal. The included appliance package has the convenience of a double oven for all your culinary needs. A primary bedroom features an ensuite for added convenience and luxury. Exterior and Grounds feature a double attached heated and insulated garage for your vehicles and projects, plus a single garage and two storage sheds for additional storage space. Two decks, with the back deck covered is perfect for enjoying the outdoors in any weather. You'll love the expansive lawn and garden area for outdoor activities and relaxation. Abundant trees provide privacy and a beautiful natural setting. With close proximity to the lake, enhancing the property's appeal and offering recreational opportunities. Experience the perfect blend of comfort, functionality, and natural beauty in this exceptional property at Brightsand Lake. (id:1945)
powered by

Property DetailsKey information about 202 Lakeshore Drive
Interior FeaturesDiscover the interior design and amenities
Exterior & Lot FeaturesLearn about the exterior and lot specifics of 202 Lakeshore Drive
Location & CommunityUnderstand the neighborhood and community
Tax & Legal InformationGet tax and legal details applicable to 202 Lakeshore Drive
Room Dimensions

This listing content provided by REALTOR.ca
has
been licensed by REALTOR®
members of The Canadian Real Estate Association
members of The Canadian Real Estate Association
Nearby Listings Stat
Active listings
1
Min Price
$650,000
Max Price
$650,000
Avg Price
$650,000
Days on Market
140 days
Sold listings
0
Min Sold Price
$0
Max Sold Price
$0
Avg Sold Price
$0
Days until Sold
days
Nearby Places
Additional Information about 202 Lakeshore Drive









