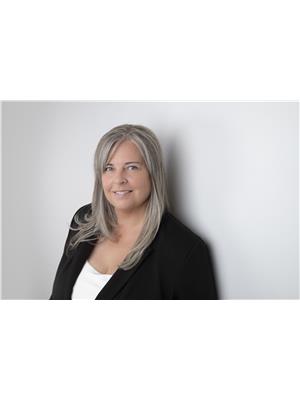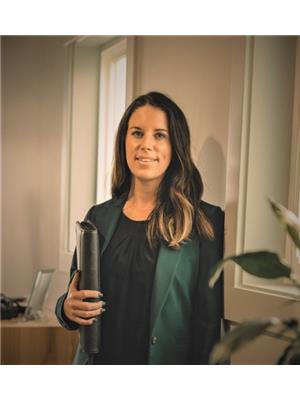1606 1st Nw Avenue, Creston
- Bedrooms: 7
- Bathrooms: 4
- Living area: 3574 square feet
- Type: Residential
- Added: 891 days ago
- Updated: 10 days ago
- Last Checked: 4 hours ago
Visit REALTOR website for additional information. UNIQUE OPPORTUNITY for 5Bed 2Bath home with a 2Bed 1Bath full living suite! Private yard and open to really make this home yours with some creativity! In general, this home has very spacious living areas and a great foundation to update! There is potential to have an additional suite in the basement by adding a kitchen. The HUGE shop is 32x50 ideal for a contractor, mechanic or simply a great place to store the BIG toys. As for the level & private yard, tons of room & promise to develop. (id:1945)
powered by

Property DetailsKey information about 1606 1st Nw Avenue
- Roof: Asphalt shingle, Unknown
- Heating: Forced air, See remarks
- Year Built: 1983
- Structure Type: House
- Exterior Features: Vinyl siding
Interior FeaturesDiscover the interior design and amenities
- Basement: Full
- Flooring: Hardwood, Linoleum, Mixed Flooring
- Living Area: 3574
- Bedrooms Total: 7
- Fireplaces Total: 1
- Bathrooms Partial: 1
- Fireplace Features: Wood, Conventional
Exterior & Lot FeaturesLearn about the exterior and lot specifics of 1606 1st Nw Avenue
- View: Mountain view, Valley view
- Lot Features: Level lot, Private setting, Treed
- Water Source: Municipal water
- Lot Size Units: acres
- Lot Size Dimensions: 1.63
Location & CommunityUnderstand the neighborhood and community
- Common Interest: Freehold
- Community Features: Family Oriented
Utilities & SystemsReview utilities and system installations
- Sewer: Septic tank
Tax & Legal InformationGet tax and legal details applicable to 1606 1st Nw Avenue
- Zoning: Unknown
- Parcel Number: 031-558-496
- Tax Annual Amount: 5347
Room Dimensions

This listing content provided by REALTOR.ca
has
been licensed by REALTOR®
members of The Canadian Real Estate Association
members of The Canadian Real Estate Association
Nearby Listings Stat
Active listings
4
Min Price
$499,900
Max Price
$5,790,000
Avg Price
$1,928,700
Days on Market
351 days
Sold listings
3
Min Sold Price
$625,000
Max Sold Price
$649,900
Avg Sold Price
$641,600
Days until Sold
410 days
Nearby Places
Additional Information about 1606 1st Nw Avenue






















