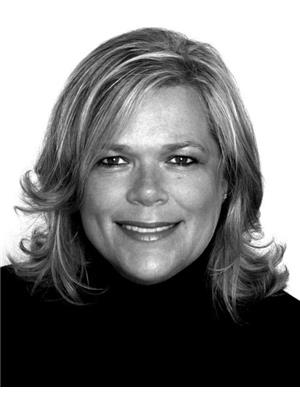206 205 Lakeshore Road W, Oakville Old Oakville
- Bedrooms: 2
- Bathrooms: 2
- Type: Apartment
- Added: 66 days ago
- Updated: 2 days ago
- Last Checked: 20 hours ago
Welcome to Windemere Manor, an exclusive Art Deco-inspired boutique building with only 33 suites, located just steps away from Downtown Oakville and Lake Ontario. Suite 206 is a stunning 2-bedroom, 2-bathroom unit situated in the tranquil northwest corner of the building, boasting an expansive 1600 (approx.) sq ft terrace perfect for outdoor entertaining. Be captivated by the floor-to-ceiling windows that wrap around the suite, flooding the space with natural light. The meticulous attention to detail is evident from the moment you enter, featuring 9 ceilings, 6 engineered wide plank oak flooring, 7 baseboards, crown moulding, solid safe & sound wood doors, Hunter Douglas electric blinds, and custom closets. The primary bedroom features a large walk-in closet and luxurious 5-piece ensuite. The custom Barzotti kitchen is a chefs dream, equipped with a separate cooktop, Caesarstone countertops, soft-close cabinetry, a spacious island, and double wall ovens, providing both functionality and elegance. Suite 206 also includes 2 parking spaces and a locker for your convenience. Windemere Manor offers an array of amenities to enhance your lifestyle, including a gym, terrace with BBQ, library, meeting and social rooms, sauna, billiards, and a kitchen. Enjoy the ease of turnkey living without sacrificing an outdoor lifestyle, all within walking distance of Kerr Village and downtown Oakvilles vibrant shops and restaurants. (id:1945)
powered by

Property Details
- Cooling: Central air conditioning
- Heating: Heat Pump
- Structure Type: Apartment
- Exterior Features: Stucco
- Foundation Details: Unknown
Interior Features
- Flooring: Hardwood
- Appliances: Window Coverings, Water Heater
- Bedrooms Total: 2
- Fireplaces Total: 1
Exterior & Lot Features
- Lot Features: In suite Laundry
- Parking Total: 2
- Parking Features: Underground
- Building Features: Storage - Locker, Exercise Centre, Party Room, Fireplace(s), Visitor Parking
Location & Community
- Directions: Lakeshore and Maurice
- Common Interest: Condo/Strata
- Street Dir Suffix: West
- Community Features: Community Centre, Pet Restrictions
Property Management & Association
- Association Fee: 1058.73
- Association Name: Larlyn Property Management
- Association Fee Includes: Common Area Maintenance, Heat, Insurance
Tax & Legal Information
- Tax Year: 2024
- Tax Annual Amount: 4989.79
- Zoning Description: C3R S.P.14
Room Dimensions
This listing content provided by REALTOR.ca has
been licensed by REALTOR®
members of The Canadian Real Estate Association
members of The Canadian Real Estate Association














