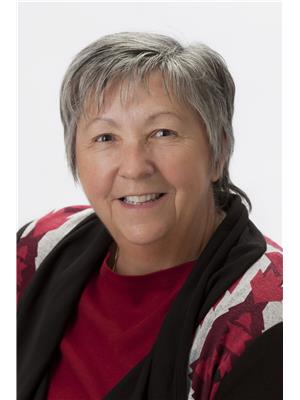1079 Pearson Drive, Woodstock
- Bedrooms: 5
- Bathrooms: 2
- Living area: 2610 square feet
- Type: Residential
Source: Public Records
Note: This property is not currently for sale or for rent on Ovlix.
We have found 6 Houses that closely match the specifications of the property located at 1079 Pearson Drive with distances ranging from 2 to 9 kilometers away. The prices for these similar properties vary between 699,999 and 899,900.
Recently Sold Properties
Nearby Places
Name
Type
Address
Distance
Chiba Sushi
Restaurant
925 Dundas St #1
0.8 km
Sobeys
Grocery or supermarket
379 Springbank Ave
1.1 km
College Avenue Secondary School
School
700 College Ave
2.2 km
Charles Dickens Pub
Bar
505 Dundas St
2.5 km
Boston Pizza
Restaurant
431 Norwich Ave
2.5 km
Woodstock Museum National Historic Site
Museum
466 Dundas St
2.7 km
Bronsons Steak House
Restaurant
450 Simcoe St
2.7 km
Heritage Pancake House
Restaurant
815 Juliana Dr
2.8 km
Crabby Joe's Tap & Grill
Restaurant
409 Dundas St
2.8 km
McDonald's
Restaurant
499 Norwich Ave
2.8 km
Montana's
Bar
511 Norwich Ave
2.8 km
Kelsey's Restaurant
Bar
525 Norwich Ave
2.9 km
Property Details
- Cooling: Central air conditioning
- Heating: Forced air, Natural gas
- Stories: 1
- Year Built: 1990
- Structure Type: House
- Exterior Features: Brick
- Foundation Details: Block
- Architectural Style: Bungalow
Interior Features
- Basement: Partially finished, Full
- Appliances: Washer, Refrigerator, Dishwasher, Stove, Dryer, Window Coverings, Garage door opener
- Living Area: 2610
- Bedrooms Total: 5
- Above Grade Finished Area: 1310
- Below Grade Finished Area: 1300
- Above Grade Finished Area Units: square feet
- Below Grade Finished Area Units: square feet
- Above Grade Finished Area Source: Other
- Below Grade Finished Area Source: Other
Exterior & Lot Features
- Lot Features: Sump Pump
- Water Source: Municipal water
- Parking Total: 4
- Parking Features: Attached Garage
Location & Community
- Directions: From Dundas St, Turn North Onto Springbank Ave, East (right) Onto Nellis St, North (left) onto Pearson Dr. Property will be on your left.
- Common Interest: Freehold
- Subdivision Name: Woodstock - North
Utilities & Systems
- Sewer: Municipal sewage system
Tax & Legal Information
- Tax Annual Amount: 4427.49
- Zoning Description: R1
Welcome Home! This all-brick bungalow, featuring 3+2 bedrooms, seamlessly caters to those looking to upgrade, downsize, or invest. The home boasts a spacious kitchen perfect for all your culinary endeavors and a large living room ideal for entertaining. With fully renovated four-piece bathrooms on both levels, it's perfect for families or anyone valuing convenience. The basement has been converted into an in-law suite, offering a large family room with a cozy gas insert fireplace, two additional bedrooms, and versatile spaces for various needs. Generous storage space throughout ensures everything has its place. The attached double car garage adds extra convenience, featuring additional stairs to the basement. The backyard strikes the perfect balance—not too big to maintain, yet ample enough for activities and gatherings. Recent updates include a new dishwasher (2021), basement tub/shower (2021), washing machine (2021), water softener (2022), stove & fridge (2022), new windows in the living room/primary bedroom/spare room (2022), replaced side door (2023), and enhancements like a refreshed patio, gazebo, and added hot water on demand. Located just a minute's walk from the school and park, it's ideal for families and outdoor enthusiasts. Nestled in one of Woodstock’s prime areas, you'll enjoy proximity to all the wonderful amenities the town offers. If you're searching for a perfect place to call home, this charming all-brick bungalow is definitely worth a look! (id:1945)
Demographic Information
Neighbourhood Education
| Master's degree | 15 |
| Bachelor's degree | 35 |
| Certificate of Qualification | 10 |
| College | 125 |
| University degree at bachelor level or above | 60 |
Neighbourhood Marital Status Stat
| Married | 250 |
| Widowed | 50 |
| Divorced | 35 |
| Separated | 15 |
| Never married | 120 |
| Living common law | 50 |
| Married or living common law | 305 |
| Not married and not living common law | 220 |
Neighbourhood Construction Date
| 1961 to 1980 | 165 |
| 1981 to 1990 | 35 |
| 1991 to 2000 | 10 |
| 1960 or before | 80 |








