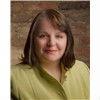27 Washington Street, Norwich
- Bedrooms: 2
- Bathrooms: 1
- Living area: 1440 square feet
- Type: Residential
- Added: 8 days ago
- Updated: 4 days ago
- Last Checked: 1 days ago
Welcome to 27 Washington Street in Norwich a beautiful brick bungalow located on a spacious lot measuring 49' x 150', just a block from Harold Bishop Park in the heart of Norwich. . This beautifully finished home is in move-in condition and features many updates including flooring, kitchen with pantry, bathroom, vinyl windows and more. One floor living with spacious livingroom, 2 bedrooms plus the rear of the home offers a spacious mudroom with laundry and additional space for an office, den or work-out room. There is covered parking for 2 vehicles and 2 sheds for additional storage. This home has been well updated and lovingly cared for over the years. (id:1945)
powered by

Property Details
- Cooling: Window air conditioner
- Heating: Forced air, Natural gas
- Stories: 1
- Structure Type: House
- Exterior Features: Steel, Brick
- Foundation Details: Stone
- Architectural Style: Bungalow
Interior Features
- Basement: Unfinished, Partial
- Appliances: Washer, Dishwasher, Dryer, Window Coverings
- Living Area: 1440
- Bedrooms Total: 2
- Above Grade Finished Area: 1440
- Above Grade Finished Area Units: square feet
- Above Grade Finished Area Source: Listing Brokerage
Exterior & Lot Features
- Lot Features: Paved driveway
- Water Source: Municipal water
- Parking Total: 2
Location & Community
- Directions: From Stover Street (Hwy 59) turn West on North Court Street, property on the corner of North Court Street and Washington
- Common Interest: Freehold
- Subdivision Name: Norwich Town
- Community Features: Quiet Area, Community Centre
Utilities & Systems
- Sewer: Municipal sewage system
- Utilities: Natural Gas, Electricity
Tax & Legal Information
- Tax Annual Amount: 1876.69
- Zoning Description: R1
Room Dimensions
This listing content provided by REALTOR.ca has
been licensed by REALTOR®
members of The Canadian Real Estate Association
members of The Canadian Real Estate Association
















