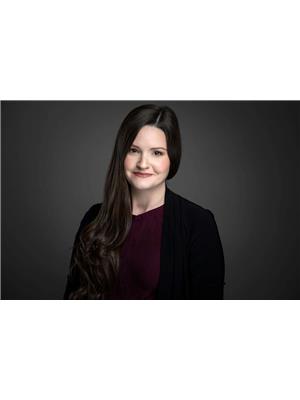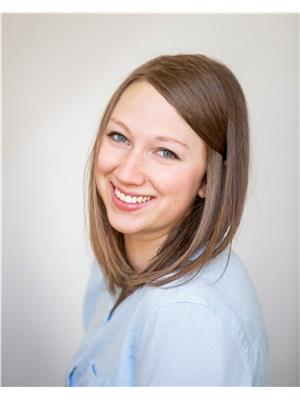45 Barnet Boulevard, Renfrew
-
Bedrooms: 3
-
Bathrooms: 1
-
Type: Residential
-
Added: 107 days ago
-
Updated: 23 days ago
-
Last Checked: 6 hours ago
Charming and Newly Renovated 3-Bedroom Home with Office. Offering a spacious master bedroom with direct access to the deck/backyard, an additional 2 bedrooms on the main floor. This property is designed for comfortable living and versatile use. Enjoy peace of mind with all-new insulation in the attic, siding, windows, doors, flooring, kitchen, bathroom, paint, trim, roof, porch, and deck. The finished basement includes a Rec room and a storage/work room, laundry room, and office space providing ample space for entertainment, hobbies, and storage. The fenced-in yard offers privacy and a safe play area for children and pets. Located close to St. Joseph's School, makes the morning school run a breeze. Quick access to shopping and the 417 highway ensures effortless travel and errand-running. This home is ready for you to move in and start creating memories. Don't miss the opportunity to own a fully renovated gem in a prime location! Some photos virtually staged. (id:1945)
Show More Details and Features
Property DetailsKey information about 45 Barnet Boulevard
- Cooling: None
- Heating: Forced air, Natural gas
- Stories: 1
- Year Built: 1953
- Structure Type: House
- Exterior Features: Siding
- Foundation Details: Block
- Architectural Style: Bungalow
Interior FeaturesDiscover the interior design and amenities
- Basement: Finished, Full
- Flooring: Laminate
- Bedrooms Total: 3
Exterior & Lot FeaturesLearn about the exterior and lot specifics of 45 Barnet Boulevard
- Lot Features: Flat site
- Water Source: Municipal water
- Parking Total: 3
- Parking Features: Attached Garage
- Road Surface Type: Paved road
- Lot Size Dimensions: 50 ft X 100 ft
Location & CommunityUnderstand the neighborhood and community
- Common Interest: Freehold
- Community Features: Family Oriented, School Bus
Utilities & SystemsReview utilities and system installations
- Sewer: Municipal sewage system
- Utilities: Fully serviced
Tax & Legal InformationGet tax and legal details applicable to 45 Barnet Boulevard
- Tax Year: 2024
- Parcel Number: 572900004
- Tax Annual Amount: 2600
- Zoning Description: Residential
Room Dimensions
| Type |
Level |
Dimensions |
| Living room |
Main level |
12'6" x 11'5" |
| Kitchen |
Main level |
8'6" x 14'0" |
| 4pc Bathroom |
Main level |
7'0" x 9'11" |
| Primary Bedroom |
Main level |
12'7" x 14'6" |
| Bedroom |
Main level |
9'4" x 9'10" |
| Bedroom |
Main level |
7'4" x 9'10" |
| Recreation room |
Lower level |
14'3" x 17'0" |
| Office |
Lower level |
11'2" x 11'8" |
| Utility room |
Lower level |
8'5" x 11'0" |
| Laundry room |
Lower level |
5'8" x 6'10" |
This listing content provided by REALTOR.ca has
been licensed by REALTOR®
members of The Canadian Real
Estate
Association
Nearby Listings Stat
Nearby Places
Name
Type
Address
Distance
St. Joseph's High School
School
835 1st St
0.2 km
Flamingo Restaurant
Restaurant
445 O'Brien Rd
0.9 km
Coco Jarry's Restaurant & Thirsty Parrot Bar
Bar
314 Raglan St S
1.2 km
Bonnechère Bakery
Bakery
289 Raglan St S
1.3 km
7star - Sushi & Grill
Restaurant
248 Raglan St S
1.4 km
Renfrew Collegiate Institute
School
184 Bonnechere St S
1.5 km
Kung Po House Chinese Cuisine
Restaurant
32 Duke Ave
1.6 km
Tim Hortons
Restaurant
780 O'Brien Rd
1.8 km
Best Western Renfrew Inn & Conference Centre
Lodging
760 Gibbons Rd
2.7 km
Tim Hortons
Cafe
383 Stewart St
2.7 km
The Rocky Mountain House
Restaurant
409 Stewart St
2.8 km
Dragonfly Golf Links At Renfrew
Park
955 Opeongo Rd
3.5 km
Additional Information about 45 Barnet Boulevard
This House at 45 Barnet Boulevard Renfrew, ON with MLS Number 1404598 listed by Kailyn MacFarlane - ROYAL LEPAGE TEAM REALTY on Renfrew market 107 days ago at $449,900
We have found 6 Houses that closely match the specifications of the property located at 45 Barnet Boulevard with distances ranging from 2 to 10 kilometers away. The prices for these similar properties vary between 369,900 and 599,999.
The current price of the property is $449,900, and the mortgage rate being used for the calculation is 4.44%, which is a rate offered by Ratehub.ca. Assuming a mortgage with a 20% down payment, the total amount borrowed would be $359,920. This would result in a monthly mortgage payment of $2,104 over a 25-year amortization period.


















