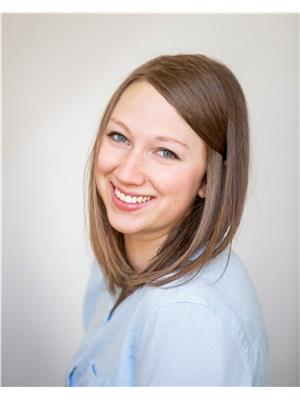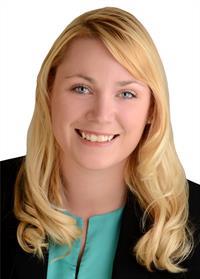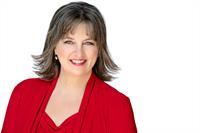12 Juby Lane, Renfrew
- Bedrooms: 4
- Bathrooms: 2
- Type: Residential
- Added: 49 days ago
- Updated: 18 days ago
- Last Checked: 9 hours ago
Nestled on a private lot with views of the Ottawa River, this well-maintained, spacious 4-bedroom, 2-bathroom home offers endless potential. Imagine standing at your kitchen window, sipping your coffee as sunlight dances amongst the trees leading to views of the calm morning water. Or building your private balcony off the primary bedroom and enjoying a glass of wine as the sunsets. The hi-ranch design floods the home with abundant natural light, creating bright and welcoming spaces throughout. The newly renovated basement is a blank canvas, ready for your personal touch. This family home has been meticulously maintained over the years, ensuring lasting quality and care. Improvements: Washer, dryer, pressure tank & HWT 2022, basement renovation 2022 & roof shingles with gutter guards. Surrounded by a blend of trees and a well-kept lawn, this property provides serene rural living. Complete with a detached, oversized 1-car garage, it’s the perfect blend of comfort and opportunity. (id:1945)
powered by

Show More Details and Features
Property DetailsKey information about 12 Juby Lane
Interior FeaturesDiscover the interior design and amenities
Exterior & Lot FeaturesLearn about the exterior and lot specifics of 12 Juby Lane
Location & CommunityUnderstand the neighborhood and community
Utilities & SystemsReview utilities and system installations
Tax & Legal InformationGet tax and legal details applicable to 12 Juby Lane
Room Dimensions

This listing content provided by REALTOR.ca has
been licensed by REALTOR®
members of The Canadian Real Estate Association
members of The Canadian Real Estate Association
Nearby Listings Stat
Nearby Places
Additional Information about 12 Juby Lane
















