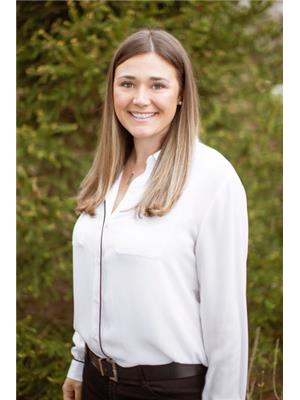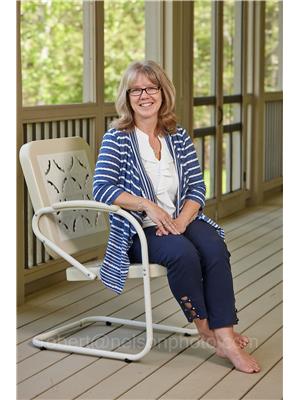1594 Doe Lake Road, Gravenhurst
- Bedrooms: 4
- Bathrooms: 3
- Living area: 2830 square feet
- Type: Residential
- Added: 85 days ago
- Updated: 10 days ago
- Last Checked: 33 minutes ago
Introducing a stunning custom architectural modern barn-style home that effortlessly combines a warm contemporary feel with an open concept living space. This exceptional property boasts floor-to-ceiling windows, providing an abundance of natural light and seamless indoor-outdoor living. The main living area features a cozy wood-burning fireplace and built-in appliances, anchored by a large waterfall island with a sink, perfect for both daily living and entertaining. Step outside onto the expansive decking that overlooks the serene water, ideal for great outdoor entertaining. The property includes a large stone patio and a natural rock fireplace right at the water’s edge, enhancing the overall ambiance. The level lot offers a spacious grass area for kids to play, ensuring enjoyment for the whole family. Upstairs, the open upper level provides a breathtaking sitting area with lake views, overlooking the main living area. The main floor laundry adds convenience, while the luxurious primary suite offers a private balcony with stunning water views and a lavish ensuite complete with a tub. Additionally, the property includes a two car garage, a charming bunkie with one bedroom, a three-piece bath, and a kitchenette, offering rental potential or a perfect guest retreat. This home is designed for those who appreciate modern elegance, natural beauty, and exceptional craftsmanship. (id:1945)
powered by

Property DetailsKey information about 1594 Doe Lake Road
- Cooling: Central air conditioning
- Stories: 2
- Structure Type: House
- Exterior Features: Wood
- Architectural Style: 2 Level
- Construction Materials: Wood frame
Interior FeaturesDiscover the interior design and amenities
- Basement: None
- Living Area: 2830
- Bedrooms Total: 4
- Above Grade Finished Area: 2830
- Above Grade Finished Area Units: square feet
- Above Grade Finished Area Source: Plans
Exterior & Lot FeaturesLearn about the exterior and lot specifics of 1594 Doe Lake Road
- View: Direct Water View
- Lot Features: Country residential
- Water Source: Drilled Well
- Lot Size Units: acres
- Parking Total: 14
- Water Body Name: Doe Lake
- Parking Features: Attached Garage
- Lot Size Dimensions: 2.25
- Waterfront Features: Waterfront
Location & CommunityUnderstand the neighborhood and community
- Directions: Hwy 11 to Doe Lake Road.
- Common Interest: Freehold
- Subdivision Name: Gravenhurst
- Community Features: Community Centre
Utilities & SystemsReview utilities and system installations
- Sewer: Septic System
Tax & Legal InformationGet tax and legal details applicable to 1594 Doe Lake Road
- Tax Annual Amount: 6508.79
- Zoning Description: RW-6
Additional FeaturesExplore extra features and benefits
- Number Of Units Total: 1
Room Dimensions

This listing content provided by REALTOR.ca
has
been licensed by REALTOR®
members of The Canadian Real Estate Association
members of The Canadian Real Estate Association
Nearby Listings Stat
Active listings
1
Min Price
$2,095,000
Max Price
$2,095,000
Avg Price
$2,095,000
Days on Market
84 days
Sold listings
1
Min Sold Price
$1,599,000
Max Sold Price
$1,599,000
Avg Sold Price
$1,599,000
Days until Sold
53 days
Nearby Places
Additional Information about 1594 Doe Lake Road

























































