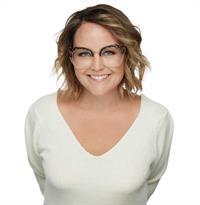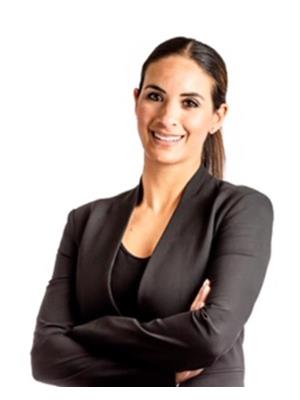107 3339 Rideau Place Sw, Calgary
- Bedrooms: 1
- Bathrooms: 1
- Living area: 714.25 square feet
- Type: Apartment
- Added: 18 days ago
- Updated: 5 days ago
- Last Checked: 1 days ago
Welcome to Devonshire House in the highly coveted Rideau Park, where you’ll discover a private hilltop oasis surrounded by acres of lush greenspace. This bright, renovated, open-concept one-bedroom suite boasts breathtaking mountain views and a contemporary living space, perfect for entertaining. The expansive living/dining area features oversized windows that flood the space with natural south light, and the spacious primary bedroom includes a closet and an IKEA wardrobe for ample storage. There is also a nicely appointed 4pc bathroom. As a resident, you’ll enjoy the outdoor swimming pool, amazing for those hot summer days. This unit also benefits from a storage locker and one outdoor parking stall. The location provides easy access to the river pathways that connect to the city's extensive biking trails and is within walking distance of Mission. Experience the perfect blend of modern elegance and urban lifestyle at Devonshire House, and discover why this is one of Calgary's best-kept inner-city secrets! (id:1945)
powered by

Property Details
- Cooling: None
- Heating: Hot Water
- Stories: 7
- Year Built: 1955
- Structure Type: Apartment
- Exterior Features: Concrete, Brick
- Architectural Style: High rise
- Construction Materials: Poured concrete
Interior Features
- Flooring: Tile, Hardwood
- Appliances: Refrigerator, Dishwasher, Stove, Microwave, Window Coverings
- Living Area: 714.25
- Bedrooms Total: 1
- Above Grade Finished Area: 714.25
- Above Grade Finished Area Units: square feet
Exterior & Lot Features
- Lot Features: No Animal Home, No Smoking Home, Parking
- Parking Total: 1
- Pool Features: Inground pool
- Parking Features: Other
Location & Community
- Common Interest: Condo/Strata
- Street Dir Suffix: Southwest
- Subdivision Name: Rideau Park
- Community Features: Pets Allowed With Restrictions
Property Management & Association
- Association Fee: 563.33
- Association Name: Keystone Grey
- Association Fee Includes: Common Area Maintenance, Interior Maintenance, Property Management, Waste Removal, Heat, Water, Insurance, Parking, Reserve Fund Contributions, Sewer
Tax & Legal Information
- Tax Year: 2024
- Parcel Number: 0014233019
- Tax Annual Amount: 1916
- Zoning Description: M-H2
Room Dimensions
This listing content provided by REALTOR.ca has
been licensed by REALTOR®
members of The Canadian Real Estate Association
members of The Canadian Real Estate Association

















