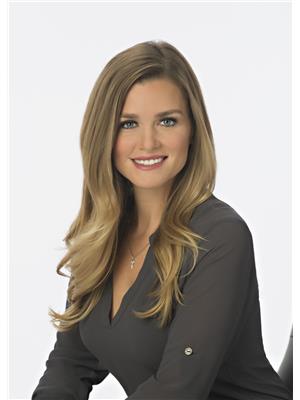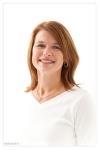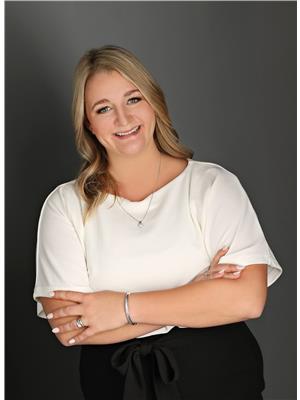5527 County Road 27 Road, South Glengarry
- Bedrooms: 4
- Bathrooms: 2
- Type: Residential
- Added: 152 days ago
- Updated: 15 days ago
- Last Checked: 19 hours ago
Welcome to your dream home! This meticulously maintained single family home offers exquisite blend of luxury and comfort, nestled on almost three acres of beautiful countryside, just minutes from Cornwall. This 3 plus 1 bedroom home with 2 full bathrooms combines high-end finishes with tranquility of country living, offering the best of both worlds. As you enter the home you are greeted with a beautiful living room with a radiant heat fireplace and hardwood floors. The kitchen features plenty of cupboards, granite counter tops and beautiful ceramic floors that will please all those culinary enthusiasts. A main floor bedroom and a full bathroom round out the main floor. Upstairs you'll find a bedroom, loft bedroom and another full bathroom. This home has a 2 car detached garage, gazebo and a storage shed. Don't miss your opportunity to own a slice of paradise so close to Cornwall. (id:1945)
powered by

Show
More Details and Features
Property DetailsKey information about 5527 County Road 27 Road
- Cooling: Central air conditioning
- Heating: Forced air, Natural gas
- Year Built: 1977
- Structure Type: House
- Exterior Features: Brick
- Foundation Details: Poured Concrete
Interior FeaturesDiscover the interior design and amenities
- Basement: Partially finished, Full
- Flooring: Hardwood, Ceramic
- Appliances: Washer, Refrigerator, Dishwasher, Stove, Dryer, Cooktop, Oven - Built-In
- Bedrooms Total: 4
Exterior & Lot FeaturesLearn about the exterior and lot specifics of 5527 County Road 27 Road
- Lot Features: Acreage
- Water Source: Drilled Well
- Parking Total: 10
- Parking Features: Detached Garage, Surfaced
- Lot Size Dimensions: 200.01 ft X 581.44 ft
Location & CommunityUnderstand the neighborhood and community
- Common Interest: Freehold
Utilities & SystemsReview utilities and system installations
- Sewer: Septic System
Tax & Legal InformationGet tax and legal details applicable to 5527 County Road 27 Road
- Tax Year: 2023
- Parcel Number: 671210307
- Tax Annual Amount: 3103
- Zoning Description: RES
Room Dimensions

This listing content provided by REALTOR.ca
has
been licensed by REALTOR®
members of The Canadian Real Estate Association
members of The Canadian Real Estate Association
Nearby Listings Stat
Active listings
1
Min Price
$699,900
Max Price
$699,900
Avg Price
$699,900
Days on Market
152 days
Sold listings
0
Min Sold Price
$0
Max Sold Price
$0
Avg Sold Price
$0
Days until Sold
days
Additional Information about 5527 County Road 27 Road









































