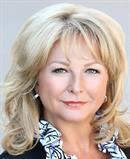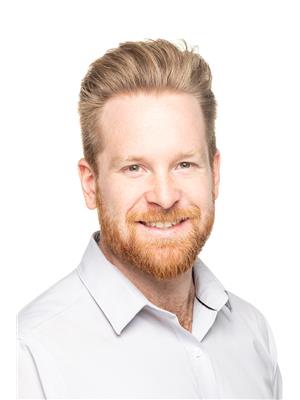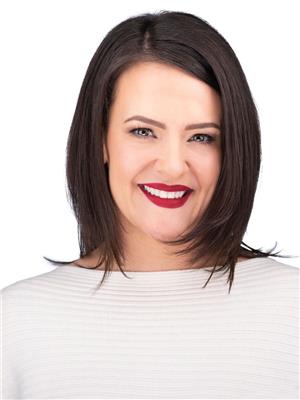2125 Burtch Road Unit 103, Kelowna
- Bedrooms: 3
- Bathrooms: 4
- Living area: 1826 square feet
- Type: Townhouse
- Added: 113 days ago
- Updated: 30 days ago
- Last Checked: 17 hours ago
BURTCH ESTATES | Ideal location with great amenities! Lovely 3 bedroom 2.5 bath townhome offers a bright and spacious foyer that makes way to the main living area. Spacious kitchen w/ tile backsplash, pot lighting & huge pantry. Formal dining room & bar seating at the bay window; glass patio doors to access the covered deck that has room to dine or lounge and walk onto the grass. Living room features a fireplace framed by two windows that stretch almost fro floor to ceiling brining in the outdoors. 2 piece powder room completes this level. Upper level contains the primary suite features a private3 balcony & walk through closet with 4 piece ensuite, 2 additional bedrooms and a secondary full bath. The basement features a large rec room with lots of windows; the den and a 3 piece bath. Amenities include; gas hook up for BBQ, heated outdoor pool, tennis courts, hockey nets & basket ball hoop. Located a 5 minute walk from schools, 15 minutes to the lake and shopping makes this a great family home! (id:1945)
powered by

Property DetailsKey information about 2125 Burtch Road Unit 103
- Roof: Asphalt shingle, Unknown
- Cooling: See Remarks
- Heating: Forced air, See remarks
- Stories: 3
- Year Built: 1981
- Structure Type: Row / Townhouse
Interior FeaturesDiscover the interior design and amenities
- Living Area: 1826
- Bedrooms Total: 3
- Fireplaces Total: 2
- Bathrooms Partial: 1
- Fireplace Features: Unknown, Decorative, Marble fac
Exterior & Lot FeaturesLearn about the exterior and lot specifics of 2125 Burtch Road Unit 103
- Water Source: Municipal water
- Parking Total: 2
- Pool Features: Inground pool, Outdoor pool
- Parking Features: Carport
Location & CommunityUnderstand the neighborhood and community
- Common Interest: Condo/Strata
- Community Features: Rentals Allowed
Property Management & AssociationFind out management and association details
- Association Fee: 393.65
Utilities & SystemsReview utilities and system installations
- Sewer: Municipal sewage system
Tax & Legal InformationGet tax and legal details applicable to 2125 Burtch Road Unit 103
- Zoning: Unknown
- Parcel Number: 002-263-653
- Tax Annual Amount: 2473.83
Room Dimensions

This listing content provided by REALTOR.ca
has
been licensed by REALTOR®
members of The Canadian Real Estate Association
members of The Canadian Real Estate Association
Nearby Listings Stat
Active listings
17
Min Price
$599,900
Max Price
$4,520,000
Avg Price
$1,835,099
Days on Market
87 days
Sold listings
6
Min Sold Price
$774,900
Max Sold Price
$2,850,000
Avg Sold Price
$1,828,633
Days until Sold
46 days
Nearby Places
Additional Information about 2125 Burtch Road Unit 103




















































