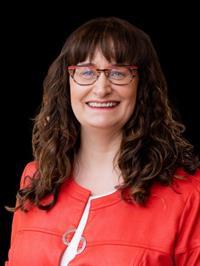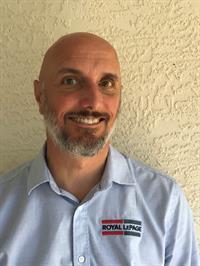303 435 Morison Ave, Parksville
- Bedrooms: 2
- Bathrooms: 1
- Living area: 946 square feet
- Type: Apartment
- Added: 42 days ago
- Updated: 26 days ago
- Last Checked: 2 hours ago
Charming Condo in the Heart of Parksville! This bright 2 Bed/1 Bath Condo is ideally located near the town center, just a short walk from the beach, coffee shops, restaurants, and amenities. The unit features large windows that flood the space with natural light, a balcony with a peek of Lasqueti Island, in-unit laundry, storage, and top floor unit in Morison Place. With no age restrictions and approval for a small pet, enjoy easy access to transit, dining, and shopping. The Living/Dining Room offers space, plus a cozy natural gas fireplace for those cooler fall and winter months. The covered balcony is perfect for outdoor seating and BBQs. The Kitchen provides loads of cupboard space. The layout also includes a bright Primary Bedroom, a second Bedroom, a 4-piece Bath, and a Laundry Room. Morison Place features wheelchair access, an elevator and secured entry. (id:1945)
powered by

Property Details
- Cooling: None
- Heating: Baseboard heaters, Natural gas
- Year Built: 1992
- Structure Type: Apartment
Interior Features
- Living Area: 946
- Bedrooms Total: 2
- Fireplaces Total: 1
- Above Grade Finished Area: 896
- Above Grade Finished Area Units: square feet
Exterior & Lot Features
- Parking Total: 5
- Parking Features: Open
Location & Community
- Common Interest: Condo/Strata
- Subdivision Name: Morison Place
- Community Features: Family Oriented, Pets Allowed
Property Management & Association
- Association Fee: 400
- Association Name: Pacific Quorum
Business & Leasing Information
- Lease Amount Frequency: Monthly
Tax & Legal Information
- Tax Lot: 13
- Zoning: Multi-Family
- Parcel Number: 017-754-887
- Tax Annual Amount: 2142
Room Dimensions
This listing content provided by REALTOR.ca has
been licensed by REALTOR®
members of The Canadian Real Estate Association
members of The Canadian Real Estate Association


















