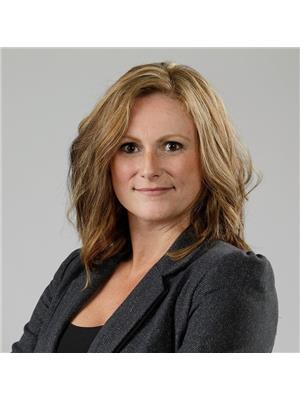95 St George Road, Paris
- Bedrooms: 5
- Bathrooms: 5
- Living area: 4730 square feet
- Type: Residential
- Added: 49 days ago
- Updated: 11 days ago
- Last Checked: 11 hours ago
Welcome to this exquisite luxury bungalow, a true gem nestled on the hillside overlooking the quaint village of St. George and the beautiful countryside. Boasting 2,900 square feet of elegant living space on the upper level and an additional 1,790 square feet of meticulously finished lower level, this home offers an unparalleled blend of comfort, style, and sophistication. As you step inside, you are greeted by an expansive open-concept living area, featuring high ceilings and large windows that bathe the space in natural light. The heart of this home is the gourmet kitchen, custom cabinetry, and a spacious island that invites culinary creativity and entertaining. The luxurious master bedroom is a sanctuary of its own, complete with a spa-like ensuite bathroom featuring a soaking spa tub. The master suite also includes a generous walk-in closet, providing ample storage space. Two additional well-appointed bedrooms on this level offer comfort and privacy for family members or guests, with an additional full bathroom. Descend to the lower level to discover a stunning 2-bedroom in-law suite, thoughtfully designed with its own private entrance. This suite features heated floors throughout, ensuring warmth and comfort year-round. The cozy gas fireplace adds a touch of elegance and warmth to the spacious living area. The lower level also boasts a large recreational room, a pool table, full wet bar and another gas fireplace and heated floors, creating the perfect environment for relaxation or entertainment. From here, walk out to the breathtaking pool area. The seamless indoor-outdoor flow makes this home an entertainer's dream. This luxury bungalow is more than just a home; it's a lifestyle. Don't miss the opportunity to own this piece of paradise, Schedule your private viewing today and step into a world of elegance and comfort. 10mins north of Brantford, 15mins south of Cambridge, 20 mins west of Waterdown. (id:1945)
powered by

Property DetailsKey information about 95 St George Road
- Cooling: Central air conditioning
- Heating: Forced air, In Floor Heating
- Stories: 1
- Year Built: 2004
- Structure Type: House
- Exterior Features: Brick
- Architectural Style: Bungalow
Interior FeaturesDiscover the interior design and amenities
- Basement: Finished, Full
- Appliances: Water purifier, Water softener, Oven - Built-In, Wet Bar, Window Coverings, Garage door opener
- Living Area: 4730
- Bedrooms Total: 5
- Fireplaces Total: 3
- Bathrooms Partial: 1
- Above Grade Finished Area: 2931
- Below Grade Finished Area: 1799
- Above Grade Finished Area Units: square feet
- Below Grade Finished Area Units: square feet
- Above Grade Finished Area Source: Assessor
- Below Grade Finished Area Source: Assessor
Exterior & Lot FeaturesLearn about the exterior and lot specifics of 95 St George Road
- View: View of water
- Lot Features: Southern exposure, Ravine, Wet bar, Paved driveway, Tile Drained, Country residential, Automatic Garage Door Opener, In-Law Suite
- Water Source: Municipal water
- Lot Size Units: acres
- Parking Total: 23
- Pool Features: Inground pool
- Parking Features: Attached Garage
- Lot Size Dimensions: 2.82
Location & CommunityUnderstand the neighborhood and community
- Directions: North on St. George road from Governors Road (Hwy 99) South from Hwy 5 on Main Street which is St. George road Situated on the South East corner of German School road and St. George road
- Common Interest: Freehold
- Subdivision Name: 2110 - St. George
- Community Features: Quiet Area, School Bus, Community Centre
Utilities & SystemsReview utilities and system installations
- Sewer: Septic System
- Utilities: Natural Gas
Tax & Legal InformationGet tax and legal details applicable to 95 St George Road
- Tax Annual Amount: 9014.16
- Zoning Description: SR-26
Additional FeaturesExplore extra features and benefits
- Security Features: Security system
- Number Of Units Total: 1
Room Dimensions

This listing content provided by REALTOR.ca
has
been licensed by REALTOR®
members of The Canadian Real Estate Association
members of The Canadian Real Estate Association
Nearby Listings Stat
Active listings
1
Min Price
$1,649,000
Max Price
$1,649,000
Avg Price
$1,649,000
Days on Market
49 days
Sold listings
0
Min Sold Price
$0
Max Sold Price
$0
Avg Sold Price
$0
Days until Sold
days
Nearby Places
Additional Information about 95 St George Road




















































