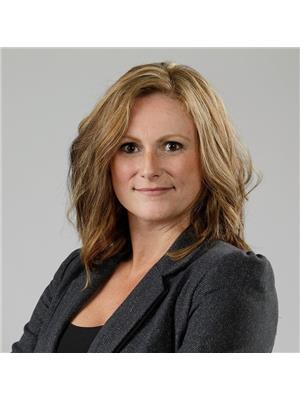Lot 130 Phase 3 Sherrill Avenue, Brantford
- Bedrooms: 4
- Bathrooms: 4
- Type: Residential
- Added: 72 days ago
- Updated: 36 days ago
- Last Checked: 17 hours ago
Assignment Sale! Discover This Stunning Detached Home In The Prestigious Nature's Grand Neighbourhood Of Brantford. This 2,911 Sq. Ft. (Glasswing 10, Elevation B) Home Is Situated On One Of The Largest Lots In The Community And Boasts Over $80K In Upgrades. Highlights Include:- Oak Staircase With Iron Spindles, Carpet-Free Main Floor, 8-Foot Upgraded Windows Along The Staircase, MDF Painted Cabinets, Gourmet Kitchen Featuring 2X1 Premium Tiles, Smooth Ceilings And Large Windows On The Main Floor, Providing An Open, Airy Feel. The Main Level Offers A Bright And Spacious Layout With Living And Dining Areas, And A Grand Great Room. The Kitchen Is Equipped With A Breakfast Nook And A Walk-In Pantry For Ample Storage. A Double-Door Entrance With A Full Glass Panel Enhances The Homes Curb Appeal. On The Second Floor, You'll Find: A Large Primary Bedroom With A Luxury Ensuite, Second And Third Bedrooms Each Upgraded With Ensuite Bathrooms, An Upgraded Shower In The Second Bedroom, Convenient Second-Floor Laundry Room, The Basement Features Large Windows And A 3-Piece Rough-In, Providing Great Potential For Future Finishing. Lot Irregularities: 37.87 ft x 132.63 ft x 1.37 ft x 36.17 ft x 1.05 ft x 149.37 ft.
powered by

Property DetailsKey information about Lot 130 Phase 3 Sherrill Avenue
- Cooling: Central air conditioning
- Heating: Forced air, Natural gas
- Stories: 2
- Structure Type: House
- Exterior Features: Brick, Vinyl siding
- Foundation Details: Concrete
Interior FeaturesDiscover the interior design and amenities
- Basement: Unfinished, Full
- Bedrooms Total: 4
- Bathrooms Partial: 1
Exterior & Lot FeaturesLearn about the exterior and lot specifics of Lot 130 Phase 3 Sherrill Avenue
- Water Source: Municipal water
- Parking Total: 4
- Parking Features: Attached Garage
- Lot Size Dimensions: 37.87 x 140.5 FT ; Please refer to Remarks
Location & CommunityUnderstand the neighborhood and community
- Directions: Oak Park Rd & Hardy Rd
- Common Interest: Freehold
Utilities & SystemsReview utilities and system installations
- Sewer: Sanitary sewer
Room Dimensions

This listing content provided by REALTOR.ca
has
been licensed by REALTOR®
members of The Canadian Real Estate Association
members of The Canadian Real Estate Association
Nearby Listings Stat
Active listings
27
Min Price
$1
Max Price
$3,299,000
Avg Price
$1,034,882
Days on Market
101 days
Sold listings
5
Min Sold Price
$799,000
Max Sold Price
$1,598,000
Avg Sold Price
$1,146,800
Days until Sold
67 days
Nearby Places
Additional Information about Lot 130 Phase 3 Sherrill Avenue












