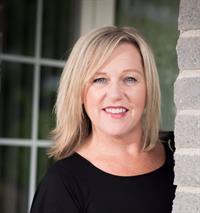74 Cameron Crescent, Cornwall
- Bedrooms: 2
- Bathrooms: 2
- Type: Residential
Source: Public Records
Note: This property is not currently for sale or for rent on Ovlix.
We have found 6 Houses that closely match the specifications of the property located at 74 Cameron Crescent with distances ranging from 2 to 10 kilometers away. The prices for these similar properties vary between 474,900 and 584,000.
Nearby Places
Name
Type
Address
Distance
City Limits Bar & Grill
Bar
17369 Cornwall Centre Rd
0.5 km
Thum's Kitchen Thai Cuisine
Restaurant
1615 Pitt St
2.6 km
Philos Restaurant
Restaurant
1613 Pitt
2.6 km
St.Joseph's Catholic Secondary School
School
1500 Cumberland St
2.9 km
General Vanier Intermediate School
School
Cornwall
3.0 km
Cornwall Motor Speedway
Establishment
16981 Cornwall Centre Rd
3.3 km
East Side Mario's
Restaurant
1106 Brookdale Ave
4.0 km
Cornwall Collegiate and Vocational School
Establishment
437 Sydney St
4.9 km
Quinn's Inn
Restaurant
17329 Kings Rd
5.0 km
Schnitzels European Flavours
Cafe
158 Pitt St
5.3 km
Cleo Cornwall Square
Clothing store
1 Water St E
5.7 km
Cornwall Civic Complex
Establishment
100 Water St E
5.9 km
Property Details
- Cooling: Central air conditioning, Air exchanger
- Heating: Forced air, Natural gas
- Stories: 1
- Year Built: 2020
- Structure Type: House
- Exterior Features: Brick, Vinyl
- Building Area Total: 924
- Foundation Details: Poured Concrete
- Architectural Style: Raised ranch
Interior Features
- Basement: Finished, Full
- Flooring: Hardwood, Laminate, Ceramic
- Bedrooms Total: 2
Exterior & Lot Features
- Water Source: Municipal water
- Parking Total: 3
- Parking Features: None, Surfaced
- Lot Size Dimensions: 28 ft X 123 ft (Irregular Lot)
Location & Community
- Common Interest: Freehold
Utilities & Systems
- Sewer: Municipal sewage system
Tax & Legal Information
- Tax Year: 2023
- Parcel Number: 602030234
- Tax Annual Amount: 3408
- Zoning Description: Residential
Welcome to Northwood Forest subdivision! This elegant and contemporary semi-detached home features an open concept living area with stylish kitchen cabinetry, a large breakfast bar, and a cozy sitting space. The spacious master bedroom includes sliding barn doors to a walk-in closet with a built-in organizer. A second bedroom and a 4-piece bathroom complete the main level. The fully finished basement offers a rec room and a versatile space for a 3rd bedroom, plus a 3-piece bathroom. Enjoy summers on the deck or lower patio, overlooking a partially fenced yard with a storage shed and covered sitting area. NG forced-air heating & C/A ensure year-round comfort. (id:1945)
Demographic Information
Neighbourhood Education
| Bachelor's degree | 20 |
| Certificate of Qualification | 10 |
| College | 85 |
| University degree at bachelor level or above | 25 |
Neighbourhood Marital Status Stat
| Married | 190 |
| Widowed | 20 |
| Divorced | 30 |
| Separated | 15 |
| Never married | 70 |
| Living common law | 45 |
| Married or living common law | 240 |
| Not married and not living common law | 135 |
Neighbourhood Construction Date
| 1961 to 1980 | 40 |
| 1981 to 1990 | 30 |
| 1991 to 2000 | 50 |
| 1960 or before | 55 |








