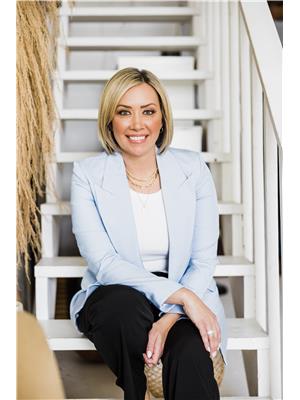3120 Highbourne Crescent, Oakville Palermo West
- Bedrooms: 3
- Bathrooms: 3
- Type: Townhouse
- Added: 114 days ago
- Updated: 49 days ago
- Last Checked: 23 hours ago
Location! Location !! Impressive Freehold Townhome 3 Bed, 3 Bath, Finished Basement Move-In Ready & Situated In Desirable Neighborhood In The Highly Sought After Bronte Creek Community Of Oakville, Spacious Rooms, Open Concept Living, Dining & Family Room, Freshly Painted, New Lights, Family Sized Upgraded Eat-In Kitchen With Breakfast Area, Pot Lights Throughout, Master Bedroom Comes with a 4 piece ensuite and w/i closet. 2 additional bedrooms & a full Additional bathroom on Second floor, upgraded washrooms , Front Brick House With Large Windows And Plenty Of Sunlight In The Whole House. Extended driveway that can fit 6 car parking including garage. Close to All Major Amenities, Schools, Parks, Shopping etc., Don't Miss This Gem Neighborhood.**** Much More To Explain ++++
powered by

Property DetailsKey information about 3120 Highbourne Crescent
- Cooling: Central air conditioning, Air exchanger, Ventilation system
- Heating: Forced air, Natural gas
- Stories: 2
- Structure Type: Row / Townhouse
- Exterior Features: Brick
- Foundation Details: Wood, Stone, Block, Concrete
Interior FeaturesDiscover the interior design and amenities
- Basement: Finished, Full
- Flooring: Hardwood, Laminate, Ceramic
- Appliances: Washer, Refrigerator, Water meter, Central Vacuum, Dishwasher, Stove, Range, Dryer, Oven - Built-In, Garage door opener remote(s), Water Heater - Tankless, Water Heater
- Bedrooms Total: 3
- Bathrooms Partial: 1
Exterior & Lot FeaturesLearn about the exterior and lot specifics of 3120 Highbourne Crescent
- Lot Features: Carpet Free
- Water Source: Municipal water
- Parking Total: 6
- Parking Features: Attached Garage
- Building Features: Separate Electricity Meters, Separate Heating Controls
- Lot Size Dimensions: 22.5 x 82.2 FT
Location & CommunityUnderstand the neighborhood and community
- Directions: Bronte Rd & Dundas St w
- Common Interest: Freehold
Utilities & SystemsReview utilities and system installations
- Sewer: Sanitary sewer
Tax & Legal InformationGet tax and legal details applicable to 3120 Highbourne Crescent
- Tax Annual Amount: 3946
Room Dimensions
| Type | Level | Dimensions |
| Kitchen | Ground level | 2.9 x 2.31 |
| Dining room | Ground level | 2.46 x 2.21 |
| Living room | Ground level | 4.78 x 4.19 |
| Bedroom 2 | Second level | 5.44 x 3.2 |
| Primary Bedroom | Second level | 4.29 x 3.81 |
| Bedroom 3 | Second level | 3.96 x 3.15 |
| Family room | Basement | 4.65 x 3.78 |

This listing content provided by REALTOR.ca
has
been licensed by REALTOR®
members of The Canadian Real Estate Association
members of The Canadian Real Estate Association
Nearby Listings Stat
Active listings
4
Min Price
$990,000
Max Price
$1,788,888
Avg Price
$1,344,672
Days on Market
67 days
Sold listings
0
Min Sold Price
$0
Max Sold Price
$0
Avg Sold Price
$0
Days until Sold
days
















