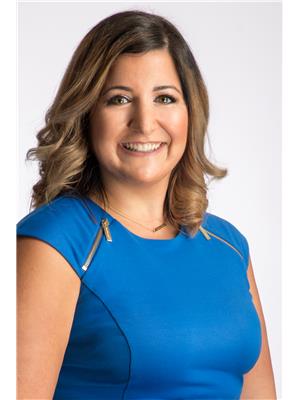3037 Glencrest Road Unit 47, Burlington
- Bedrooms: 3
- Bathrooms: 2
- Living area: 1923 square feet
- Type: Townhouse
- Added: 30 days ago
- Updated: 1 days ago
- Last Checked: 3 hours ago
A rarely available townhome with a highly sought-after feature: Two underground parking spaces! Admire the lush English garden front walkway that complements the charming brick exterior. Once inside you will find hardwood flooring flowing through a sunlit living and dining area, leading into a spacious bright kitchen with large windows. A convenient main-floor powder room adds practicality, while the lower-level walkout opens to a serene, private patio, perfect for outdoor relaxation in a quiet, treed setting.Upstairs, discover three good-sized bedrooms, including a primary suite with a picturesque bay window and “His and Her” closets. A well-appointed 4-piece bath and a handy linen closet complete the upper floor. The lower level offers a large recreation room featuring built-in shelving and sliding patio doors, a double closet, a laundry area, and direct access to the two exclusive underground parking spaces. Beyond the home, the complex offers a heated pool and a clubhouse with a party room. The condo fee includes Bell Fibe TV & internet, building insurance, common elements, exterior maintenance, snow removal, parking, and water. This home is situated in prime South Burlington, you’ll be within walking distance of a Senior Centre with tennis, curling, lawn bowling clubs, an arena, and sports fields. Central Park also boasts a children’s playground, community garden, public library, and music and theatre centres. Additionally, enjoy proximity to Downtown Burlington's boutique shopping, fine dining, and waterfront activities, with easy access to public transit and major highways. Don’t let this rare opportunity pass you by—make this exceptional home yours today! (id:1945)
powered by

Property DetailsKey information about 3037 Glencrest Road Unit 47
- Cooling: Central air conditioning
- Heating: Forced air, Natural gas
- Stories: 2
- Year Built: 1975
- Structure Type: Row / Townhouse
- Exterior Features: Brick, Aluminum siding, Vinyl siding, Metal
- Foundation Details: Poured Concrete
- Architectural Style: 2 Level
Interior FeaturesDiscover the interior design and amenities
- Basement: Finished, Full
- Appliances: Washer, Refrigerator, Central Vacuum, Gas stove(s), Dishwasher, Dryer, Window Coverings, Garage door opener
- Living Area: 1923
- Bedrooms Total: 3
- Bathrooms Partial: 1
- Above Grade Finished Area: 1292
- Below Grade Finished Area: 631
- Above Grade Finished Area Units: square feet
- Below Grade Finished Area Units: square feet
- Above Grade Finished Area Source: Plans
- Below Grade Finished Area Source: Plans
Exterior & Lot FeaturesLearn about the exterior and lot specifics of 3037 Glencrest Road Unit 47
- Lot Features: Ravine
- Water Source: Municipal water
- Parking Total: 2
- Pool Features: Inground pool
- Parking Features: Underground, None, Visitor Parking
- Building Features: Party Room
Location & CommunityUnderstand the neighborhood and community
- Directions: FAIRVIEW TO GUELPH LINE S. TO GLENCREST
- Common Interest: Condo/Strata
- Subdivision Name: 320 - Dynes
- Community Features: Community Centre
Property Management & AssociationFind out management and association details
- Association Fee: 1039.6
- Association Fee Includes: Landscaping, Cable TV, Water, Insurance
Utilities & SystemsReview utilities and system installations
- Sewer: Municipal sewage system
Tax & Legal InformationGet tax and legal details applicable to 3037 Glencrest Road Unit 47
- Tax Annual Amount: 2828
- Zoning Description: RL6
Room Dimensions

This listing content provided by REALTOR.ca
has
been licensed by REALTOR®
members of The Canadian Real Estate Association
members of The Canadian Real Estate Association
Nearby Listings Stat
Active listings
105
Min Price
$239,900
Max Price
$2,700,000
Avg Price
$971,668
Days on Market
46 days
Sold listings
56
Min Sold Price
$424,900
Max Sold Price
$1,599,900
Avg Sold Price
$913,971
Days until Sold
37 days
Nearby Places
Additional Information about 3037 Glencrest Road Unit 47




















































