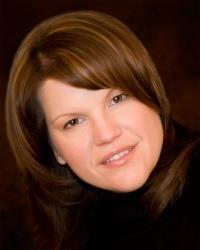33 Riopelle Court, Ottawa
- Bedrooms: 3
- Bathrooms: 2
- Type: Residential
- Added: 8 days ago
- Updated: 4 days ago
- Last Checked: 4 hours ago
This exceptional Beaverbrook property, available for the first time in years, features a spacious lot with a unique pentagonal shape. The lot includes over 60 feet of frontage, 107 feet of depth, and 164 feet across the back, adjacent to a peaceful path, providing natural privacy and a picturesque setting for outdoor living. The home, built in 1968, offers three bedrooms, two bathrooms, kitchen overlooking the rear yard, living room with wood burning fireplace, dining area, family room featuring a well crafted built-in cabinet, and a sunroom with a cozy gas fireplace for year-round enjoyment. The unfinished basement is ready for your final touches. While the property requires renovation, its potential is significant. Located in central Beaverbrook, close to top schools, parks, and amenities, this opportunity is rare and won’t last long. No conveyance of offers until September 20th 2024 at 12PM as per form 244. (id:1945)
powered by

Property Details
- Cooling: Central air conditioning
- Heating: Forced air, Natural gas
- Stories: 1
- Year Built: 1968
- Structure Type: House
- Exterior Features: Brick, Wood siding
- Foundation Details: Poured Concrete
- Architectural Style: Bungalow
Interior Features
- Basement: Partially finished, Full
- Flooring: Tile, Hardwood, Wall-to-wall carpet
- Appliances: Washer, Dryer
- Bedrooms Total: 3
- Fireplaces Total: 2
Exterior & Lot Features
- Lot Features: Private setting, Treed, Automatic Garage Door Opener
- Water Source: Municipal water
- Parking Total: 6
- Parking Features: Attached Garage, See Remarks
- Lot Size Dimensions: 65 ft X 107 ft (Irregular Lot)
Location & Community
- Common Interest: Freehold
- Community Features: Adult Oriented, Family Oriented
Utilities & Systems
- Sewer: Municipal sewage system
Tax & Legal Information
- Tax Year: 2024
- Parcel Number: 045150023
- Tax Annual Amount: 5967
- Zoning Description: Residential
Room Dimensions
This listing content provided by REALTOR.ca has
been licensed by REALTOR®
members of The Canadian Real Estate Association
members of The Canadian Real Estate Association

















