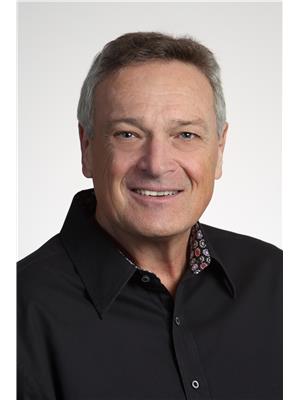2901 Richfield Drive, Vernon
- Bedrooms: 4
- Bathrooms: 2
- Living area: 2063 square feet
- Type: Residential
Source: Public Records
Note: This property is not currently for sale or for rent on Ovlix.
We have found 6 Houses that closely match the specifications of the property located at 2901 Richfield Drive with distances ranging from 2 to 10 kilometers away. The prices for these similar properties vary between 455,000 and 700,000.
Nearby Places
Name
Type
Address
Distance
Buy-Low Foods
Grocery or supermarket
Suite 108-5301 25 Ave
0.5 km
Planet Bee Honey Farm & Honeymoon Meadery
Bar
5011 Bella Vista Rd
0.5 km
Davison Orchards Country Village
Food
3111 Davison Rd
0.6 km
Clarence Fulton Secondary
School
2301 Fulton Rd
1.2 km
Creekside Landing Ltd
Restaurant
6190 Okanagan Landing Rd
1.4 km
Vernon Airport
Airport
Vernon
1.9 km
Simply Delicious
Restaurant
3419 31 Ave
2.4 km
Nature's Fare Markets
Restaurant
3400 30th Ave
2.4 km
Bamboo Beach Fusion Grille
Restaurant
3313 30th Ave
2.6 km
Rosalinda's Filipino Kitchen
Restaurant
2810 33 St
2.6 km
Parks & Recreation Greater Vernon
Museum
3310 37 Ave
2.7 km
Boa Thong Thai Food Restaurant
Restaurant
3210 30th Ave
2.7 km
Property Details
- Roof: Asphalt shingle, Unknown
- Cooling: Central air conditioning
- Heating: Forced air
- Stories: 2
- Year Built: 1997
- Structure Type: House
- Exterior Features: Vinyl siding
Interior Features
- Basement: Full
- Flooring: Laminate, Carpeted, Linoleum
- Living Area: 2063
- Bedrooms Total: 4
- Fireplaces Total: 1
- Fireplace Features: Gas, Unknown
Exterior & Lot Features
- View: View (panoramic)
- Lot Features: Balcony
- Water Source: Municipal water
- Lot Size Units: acres
- Parking Total: 2
- Parking Features: Attached Garage
- Lot Size Dimensions: 0.14
Location & Community
- Common Interest: Freehold
Utilities & Systems
- Sewer: Municipal sewage system
Tax & Legal Information
- Zoning: Residential
- Parcel Number: 023-021-691
- Tax Annual Amount: 3556.07
Fantastic starter home in Westmount. Main floor welcomes you with, living room, dining room and spacious kitchen with room for a table, 3 Bedroom 2 Bath Home. You’ll love the Primary Bedroom with a spacious walk-in closet and full en-suite. There is also an office conveniently located at the front entrance All of the main floor has been freshly painted and cleaned, move in ready. In addition to the main living area, is a lovely versatile 1bdrm suite with its own entry, that has been utilized as a mortgage helper or could be a private space for visiting friends and family. Great usable yard space provides endless possibilities for landscaping. You’ll enjoy the convenience nearby. Fantastic location in this quiet neighborhood. Access to the Okanagan lifestyle, with abundant hiking/biking and cross-country/downhill skiing waiting to be explored. (id:1945)
Demographic Information
Neighbourhood Education
| Master's degree | 10 |
| Bachelor's degree | 50 |
| University / Above bachelor level | 20 |
| University / Below bachelor level | 10 |
| Certificate of Qualification | 20 |
| College | 90 |
| Degree in medicine | 10 |
| University degree at bachelor level or above | 90 |
Neighbourhood Marital Status Stat
| Married | 415 |
| Widowed | 50 |
| Divorced | 65 |
| Separated | 25 |
| Never married | 180 |
| Living common law | 85 |
| Married or living common law | 495 |
| Not married and not living common law | 315 |
Neighbourhood Construction Date
| 1961 to 1980 | 70 |
| 1981 to 1990 | 105 |
| 1991 to 2000 | 120 |
| 2001 to 2005 | 55 |
| 2006 to 2010 | 45 |
| 1960 or before | 30 |









