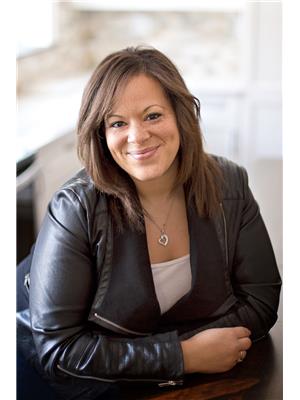321 240 Chapel Street, Cobourg
- Bedrooms: 1
- Bathrooms: 2
- Type: Apartment
- Added: 79 days ago
- Updated: 18 days ago
- Last Checked: 9 hours ago
Ownership opportunity at The Palisade Gardens - Cobourg's Premier Retirement Community ... #321 is an open, spacious and bright unit. One bedroom, walk-in closet, ensuite full bathroom with a walk-in shower with a bench. Large open office area (desk with shelves included). The second bathroom includes the laundry with a vented dryer. Wide doorways throughout for easy walker/wheelchair access. Walk out to south facing balcony off the dining area. Plenty of cabinets and space, and there is also a large pantry that accommodates the newer/owned hot water heater. Some of the full range of ideal amenities offered at the Palisade Gardens includes: elevator, party room, library, media room, dining room, beauty salon, billiard room, gathering areas and much more. There is also a storage locker included that's located in the lower level of by the theatre room. ***BONUS This unit also includes ownership of a covered parking spot #24***. Attention Buyers and Agents...In addition to the purchase price and the condo fee, the buyer must purchase, at least, a minimum monthly ""basic personal service package"" (around $1200.00/month for one occupant and around an additional $850.00 for second occupant.) This includes 10 meals/month of your choice, all continental breakfasts, monthly housekeeping, monthly laundry of linens and towels, emergency response, wellness package -on going health monitoring, use of all common areas, shuttle bus on Tuesdays and Thursdays, access to entertainment and activities and more!
powered by

Property Details
- Cooling: Central air conditioning
- Heating: Forced air, Natural gas
- Structure Type: Apartment
- Exterior Features: Brick
Interior Features
- Appliances: Washer, Refrigerator, Oven, Dryer, Microwave, Cooktop, Water Heater
- Bedrooms Total: 1
- Bathrooms Partial: 1
Exterior & Lot Features
- Lot Features: Wheelchair access, Balcony
- Parking Total: 1
- Parking Features: Attached Garage
- Building Features: Storage - Locker, Recreation Centre, Party Room, Visitor Parking
Location & Community
- Directions: KING/DARCY
- Common Interest: Condo/Strata
- Community Features: Pet Restrictions
Property Management & Association
- Association Fee: 910.34
- Association Name: Retirement Life Communities
- Association Fee Includes: Heat, Water, Insurance, Parking
Tax & Legal Information
- Tax Annual Amount: 4474.92
This listing content provided by REALTOR.ca has
been licensed by REALTOR®
members of The Canadian Real Estate Association
members of The Canadian Real Estate Association

















