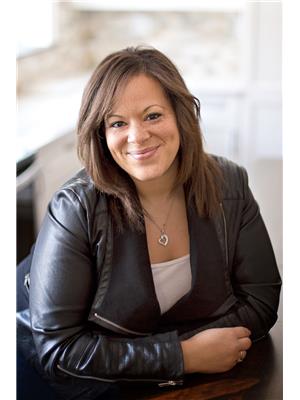303 79 King Street W, Cobourg
- Bedrooms: 1
- Bathrooms: 1
- Type: Apartment
- Added: 26 days ago
- Updated: 10 days ago
- Last Checked: 7 hours ago
This stunning character condo sits in the heart of downtown Cobourg and a short 5 minute walk from the beach. Step into this unique 1.5 storey, spacious (785 sq ft.) one bedroom heritage condo/townhouse featuring exposed brick, new stainless steel appliances (2023) and gorgeous engineered hickory hardwood flooring throughout (2024).Offering north and south exposure, it has high ceilings (9 to 12 feet) and large windows overlooking Cobourg's beautiful historic downtown. The space has a bright and roomy feel, and offers a blend of modern comfort and inviting warmth. The 10 x 12' private patio is a great place to kick back, relax and enjoy a barbecue. All of the conveniences you need are right at your doorstep. Check out this one of a kind condo, and own a piece of Cobourg's history!
powered by

Property Details
- Cooling: Central air conditioning
- Heating: Forced air, Electric
- Structure Type: Apartment
- Exterior Features: Brick Facing
Interior Features
- Flooring: Hardwood
- Bedrooms Total: 1
Exterior & Lot Features
- Lot Features: Balcony
- Parking Total: 1
- Building Features: Visitor Parking
Location & Community
- Directions: Hwy 2/George
- Common Interest: Condo/Strata
- Street Dir Suffix: West
- Community Features: Pet Restrictions
Property Management & Association
- Association Fee: 447.1
- Association Name: Genedco
- Association Fee Includes: Common Area Maintenance, Water, Insurance, Parking
Tax & Legal Information
- Tax Year: 2024
- Tax Annual Amount: 3539.1
- Zoning Description: Condo
Additional Features
- Security Features: Smoke Detectors
Room Dimensions
This listing content provided by REALTOR.ca has
been licensed by REALTOR®
members of The Canadian Real Estate Association
members of The Canadian Real Estate Association














