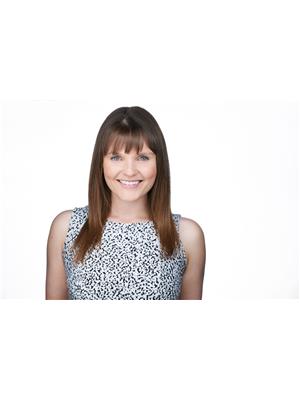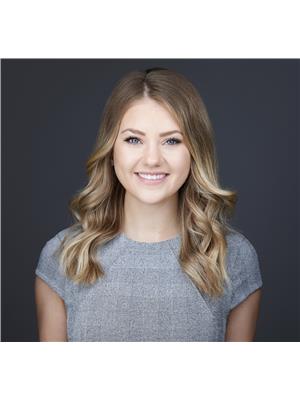9213 97 St Nw, Edmonton
- Bedrooms: 7
- Bathrooms: 6
- Living area: 390.5 square meters
- Type: Residential
- Added: 196 days ago
- Updated: 10 days ago
- Last Checked: 22 hours ago
Nestled within the verdant oasis of Mill Creek Ravine, an unparalleled sanctuary awaits. Beyond private gates, this custom-built residence exudes opulence at every turn. Built with full precast concrete construction, the modern design embraces the beauty of nature, seamlessly blending the indoors with the outdoors. Floor-to-ceiling glass walls serve as a breathtaking backdrop to your daily living and entertainment. The second level offers a lifestyle beyond compare, with 4 bedrooms, 2 full bathrooms, a convenient homework station for children, and a secondary laundry room. The top level is a serene primary retreat enveloped in the tranquil tree-lined surroundings. Unwind in the luxurious comfort of your private quarters, complete with a rooftop deck boasting 360-degree views, an inviting hot tub, dual walk-in closets, private laundry, and a sumptuous spa-like ensuite with an exquisite solid copper tub. The expansive basement offers a bedroom, flex room, and full bath. (id:1945)
powered by

Show
More Details and Features
Property DetailsKey information about 9213 97 St Nw
- Cooling: Central air conditioning
- Heating: Hot water radiator heat, In Floor Heating
- Stories: 3
- Year Built: 2018
- Structure Type: House
Interior FeaturesDiscover the interior design and amenities
- Basement: Finished, Full, Walk out
- Appliances: Refrigerator, Gas stove(s), Dishwasher, Dryer, Alarm System, Oven - Built-In, Hood Fan, Washer/Dryer Combo, Window Coverings, Two Washers, Garage door opener
- Living Area: 390.5
- Bedrooms Total: 7
- Bathrooms Partial: 2
Exterior & Lot FeaturesLearn about the exterior and lot specifics of 9213 97 St Nw
- View: City view, Ravine view
- Lot Features: Private setting, Ravine, Park/reserve
- Lot Size Units: square meters
- Parking Features: Attached Garage, Oversize
- Lot Size Dimensions: 465.58
Location & CommunityUnderstand the neighborhood and community
- Common Interest: Freehold
Tax & Legal InformationGet tax and legal details applicable to 9213 97 St Nw
- Parcel Number: 8284002
Additional FeaturesExplore extra features and benefits
- Security Features: Sprinkler System-Fire
Room Dimensions

This listing content provided by REALTOR.ca
has
been licensed by REALTOR®
members of The Canadian Real Estate Association
members of The Canadian Real Estate Association
Nearby Listings Stat
Active listings
3
Min Price
$759,800
Max Price
$3,850,000
Avg Price
$1,952,600
Days on Market
94 days
Sold listings
0
Min Sold Price
$0
Max Sold Price
$0
Avg Sold Price
$0
Days until Sold
days
Additional Information about 9213 97 St Nw





















































































