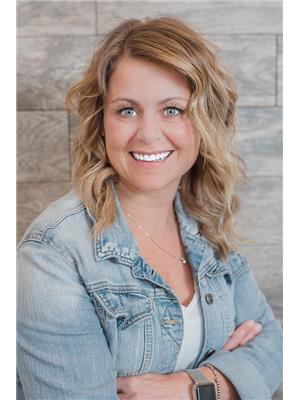229 Creekstone Hill Sw, Calgary
- Bedrooms: 3
- Bathrooms: 3
- Living area: 2427.67 square feet
- Type: Residential
- Added: 6 days ago
- Updated: 2 days ago
- Last Checked: 7 hours ago
This 2,428 sq ft "Brentwood" model by NuVista Homes features 3 spacious bedrooms and 2.5 bathrooms, along with a double front attached garage. Nestled on an estate lot in the community of "Hudson" surrounded by a nature reserve, this home includes a side entrance and a rear deck. The exterior boasts durable Hardie board siding. Inside, enjoy a gourmet kitchen equipped with built-in Samsung appliances and a large island. The great room features a fireplace tiled to ceiling height, while the convenient walkthrough pantry leads to the mudroom featuring a built-in bench and coat hooks. The main floor includes 9' knockdown ceilings, enhancing the open feel and also features a flex room which is perfect for a home office. The upper floor has a good-sized bonus room along with 3 bedrooms and a spacious laundry room. Both the ensuite and main bathroom feature double sinks along with ample storage. Premium interior finishes throughout the home. Photos are representative. (id:1945)
powered by

Show More Details and Features
Property DetailsKey information about 229 Creekstone Hill Sw
Interior FeaturesDiscover the interior design and amenities
Exterior & Lot FeaturesLearn about the exterior and lot specifics of 229 Creekstone Hill Sw
Location & CommunityUnderstand the neighborhood and community
Utilities & SystemsReview utilities and system installations
Tax & Legal InformationGet tax and legal details applicable to 229 Creekstone Hill Sw
Additional FeaturesExplore extra features and benefits
Room Dimensions

This listing content provided by REALTOR.ca has
been licensed by REALTOR®
members of The Canadian Real Estate Association
members of The Canadian Real Estate Association
Nearby Listings Stat
Nearby Places
Additional Information about 229 Creekstone Hill Sw















