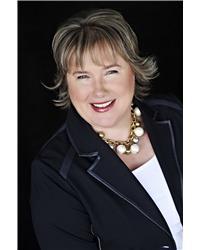411 Oban, Barrhaven
- Bedrooms: 3
- Bathrooms: 3
- Type: Townhouse
- Added: 8 days ago
- Updated: 9 hours ago
- Last Checked: 2 hours ago
Nestled in a tranquil corner of the sought-after neighbourhood of Stonebridge, know for it's appeal to golf enthusiasts, this 3 bedroom 3 bathroom bungalow sits on one of the larger lots with an irrigation system. Designed with comfort and functionality in mind, this home is ideal for those looking to downsize without compromising on space or style.\r\nThe sun-filled open-plan living and dining room provides a warm and inviting space for entertaining. The eat-in kitchen has direct access to a spacious deck, complete with a gazebo, perfect for outdoor dining or peaceful afternoons. The generous primary bedroom features a beautifully newly renovated ensuite. On the lower level, you'll find a cozy family room with gas fireplace, a third bedroom and a convenient 3 piece bathroom, a craft room as well as plenty of storage space.\r\nEnjoy the perfect blend of quiet living and thoughtful design in this charming bungalow that offers a welcoming and comfortable retreat tucked away in Stonebridge., Flooring: Hardwood, Flooring: Ceramic, Flooring: Carpet Wall To Wall (id:1945)
powered by

Property DetailsKey information about 411 Oban
Interior FeaturesDiscover the interior design and amenities
Exterior & Lot FeaturesLearn about the exterior and lot specifics of 411 Oban
Location & CommunityUnderstand the neighborhood and community
Utilities & SystemsReview utilities and system installations
Tax & Legal InformationGet tax and legal details applicable to 411 Oban
Room Dimensions

This listing content provided by REALTOR.ca
has
been licensed by REALTOR®
members of The Canadian Real Estate Association
members of The Canadian Real Estate Association
Nearby Listings Stat
Active listings
56
Min Price
$395,000
Max Price
$2,480,000
Avg Price
$751,727
Days on Market
50 days
Sold listings
1
Min Sold Price
$659,900
Max Sold Price
$659,900
Avg Sold Price
$659,900
Days until Sold
10 days
Nearby Places
Additional Information about 411 Oban
















