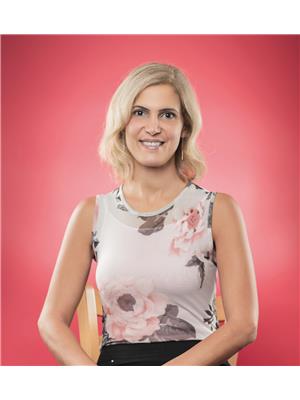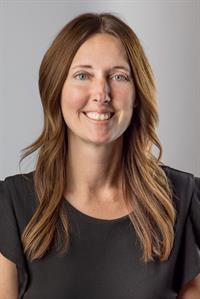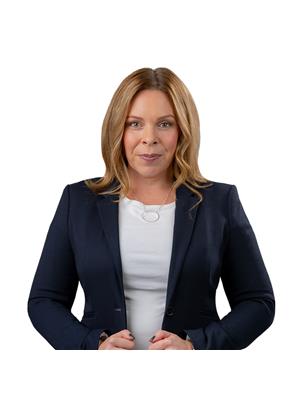11 Cypress Pointe, Leamington
- Bedrooms: 6
- Bathrooms: 4
- Living area: 4000 square feet
- Type: Residential
- Added: 38 days ago
- Updated: 29 days ago
- Last Checked: 7 hours ago
Exclusive Community of Golfwood Lakes welcomes 11 Cypress Pointe Explore the refined charm of this alluring ranch style home, skillfully fusing contemporary design with a comforting ambience. With 6 bedrooms and 3.5 baths, this home features a warm inviting foyer and a chefs kitchen, complete with a distinct cooking and prep area, elegance and master workmanship from every angle. As you step into the main living room, be captivated by the vaulted ceilings that instill a sense of awe, while a modem fireplace takes centre stage in this extravagant space. Positioned on an expansive plot, the dwelling provides The finished lower level, with a separate entrance, 2 bedrooms, an office, a living room with kitchen rough-ins, a full bathroom, and ample storage. Additional highlights include a spacious converted concrete patio, finished sod surrounding the house, and a concrete driveway for 6/7 cars. The finished garage comes equipped with a battery charger. Short distance waterfront view. (id:1945)
powered by

Show
More Details and Features
Property DetailsKey information about 11 Cypress Pointe
- 0: Address: 11 Cypress Pointe, Golfwood Lakes
- 1: 6 bedrooms
- 2: 3.5 baths
- 3: Ranch style home
- 4: Contemporary design
- 5: Warm inviting foyer
- 6: Chef's kitchen with distinct cooking and prep area
- 7: Vaulted ceilings in main living room
- 8: Modem fireplace
- 9: Expansive plot
- 10: Finished lower level with separate entrance
- 11: 2 additional bedrooms
- 12: Office
- 13: Living room with kitchen rough-ins
- 14: Full bathroom
- 15: Ample storage
- 16: Spacious converted concrete patio
- 17: Finished sod surrounding the house
- 18: Concrete driveway for 6/7 cars
- 19: Finished garage with battery charger
- 20: Short distance waterfront view
- Cooling: Central air conditioning
- Heating: Forced air, Heat Recovery Ventilation (HRV), Natural gas, Furnace
- Stories: 1
- Year Built: 2024
- Structure Type: House
- Exterior Features: Brick, Stone, Concrete/Stucco
- Foundation Details: Concrete
- Architectural Style: Bungalow, Ranch, Bi-level
Interior FeaturesDiscover the interior design and amenities
- Flooring: Hardwood, Ceramic/Porcelain
- Living Area: 4000
- Bedrooms Total: 6
- Fireplaces Total: 1
- Bathrooms Partial: 1
- Fireplace Features: Gas, Conventional
- Above Grade Finished Area: 4000
- Above Grade Finished Area Units: square feet
Exterior & Lot FeaturesLearn about the exterior and lot specifics of 11 Cypress Pointe
- Lot Features: Double width or more driveway, Concrete Driveway, Finished Driveway
- Parking Features: Garage, Inside Entry
- Lot Size Dimensions: 43.41X131.84 FT
- Waterfront Features: Waterfront nearby
Location & CommunityUnderstand the neighborhood and community
- Directions: ROBSON RD TO AUGUSTA TO PINEHURST TO CYPRESS PT
- Common Interest: Freehold
Tax & Legal InformationGet tax and legal details applicable to 11 Cypress Pointe
- Tax Year: 2024
- Zoning Description: RES
Room Dimensions

This listing content provided by REALTOR.ca
has
been licensed by REALTOR®
members of The Canadian Real Estate Association
members of The Canadian Real Estate Association
Nearby Listings Stat
Active listings
4
Min Price
$799,900
Max Price
$1,499,990
Avg Price
$1,122,198
Days on Market
70 days
Sold listings
1
Min Sold Price
$899,900
Max Sold Price
$899,900
Avg Sold Price
$899,900
Days until Sold
34 days
Additional Information about 11 Cypress Pointe


























































